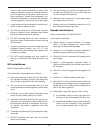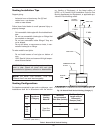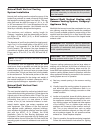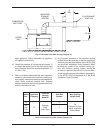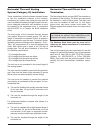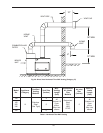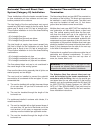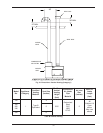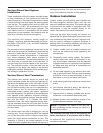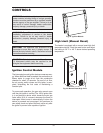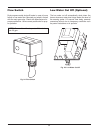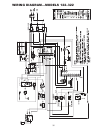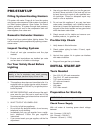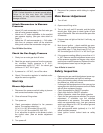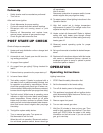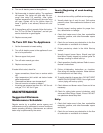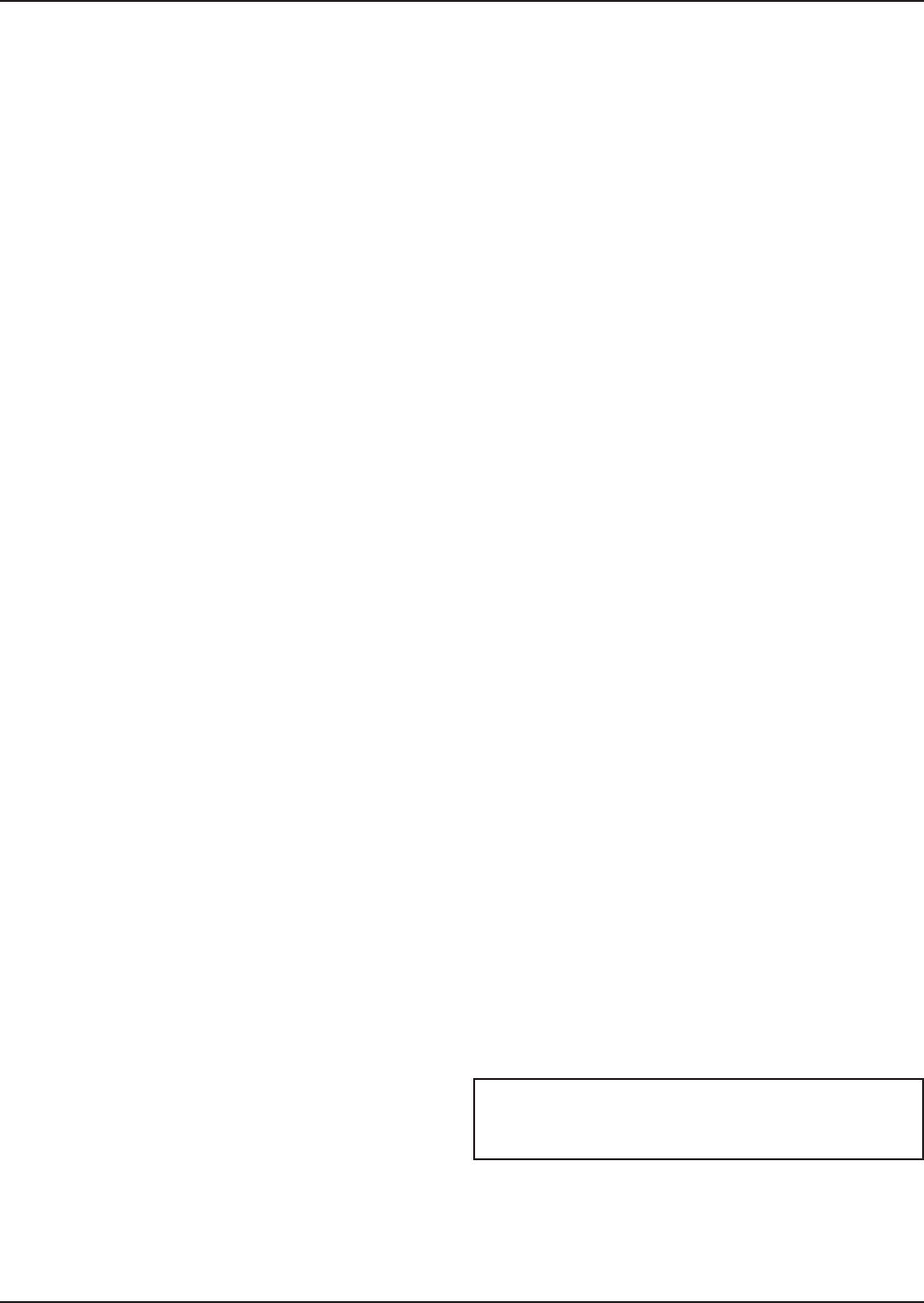
32
Vertical Direct Vent System
Installation
These installations utilize the heater mounted blower
to draw combustion air from outdoors and uses the
natural buoyancy of the heated flue products to create
a thermal driving head that expels the exhaust gases
from the flue. The negative draft must be within the
range of -0.01 to -0.08 in. WC as measured 12 in. from
the appliance outlet to ensure proper operation. The
vent material must be in accordance with the above
instructions for vent materials. Vent material must be
listed by a nationally recognized test agency.
The maximum and minimum venting length for
Category I appliance shall be determined per the lat-
est edition of the NFGC (U.S.) and B149 Installation
Code (Canada).
The connection from the appliance exhaust vent to the
stack must be as direct as possible and should be the
same as or larger than the vent outlet. The vent must
be installed to prevent accumulation of condensate
and, where necessary, have means provided for
drainage of condensate. The horizontal breaching of a
vent must have an upward slope of not less than 1/4
inch per linear foot from the heater to the vent termi-
nal. The horizontal portions of the vent shall also be
supported for the design and weight of the material
employed to maintain clearances and to prevent phys-
ical damage or separation of joints.
Vertical Direct Vent Termination
The exhaust vent terminal should be vertical and
should terminate outside the building at least two (2)
feet above the highest point of the roof within 10 feet.
The vent cap should have a minimum clearance of
four (4) feet horizontally from and in no case above or
below (unless a four (4) foot horizontal distance is
maintained) electric meters, gas meters, regulators
and relief equipment. The distance of the vent terminal
from adjacent public walkways, adjacent buildings,
open windows and building openings must be consis-
tent with the NFGC, or in Canada, the B149.
Installation Code. Gas vents supported only by flash-
ing and extended above the roof more than five feet
should be securely guyed or braced to withstand snow
and wind loads.
The vertical direct vent cap is designed for roof top
mounting only. The air inlet opening MUST be installed
one (1) foot above the roof line or above normal snow
levels that might obstruct combustion air flow. This
dimension is critical to the correct operation of the
heater and venting system and reduces the chance of
blockage from snow. The vent cap must have a mini-
mum 3 foot clearance from the air inlet opening.
Outdoor Installation
Outdoor models are self-venting when installed with
the factory-supplied restricted direct vent cap and
require no additional vent piping. This special vent cap
is provided with the heater in accordance with CSA
requirements. It must be installed directly on the
heater. See Section B for correct clearances.
Care must be taken when locating the outdoor unit
because the flue gases discharged from the vent hood
can condense as they leave the hood. Improper loca-
tion can result in damage to adjacent structures or
building finish. For maximum efficiency and safety, the
following precautions must be observed:
a) Outdoor models must be installed outdoors and
must use the outdoor vent hood supplied by the
manufacturer.
b) Periodically check venting system. The heater’s
venting areas must never be obstructed in any
way and minimum clearances must be observed
to prevent restriction of combustion and ventilation
air. Keep area clear and free of combustible and
flammable materials.
c) Do not locate adjacent to any window, door walk-
way, or gravity air intake. The vent must be located
a minimum of four (4) feet horizontally, or four (4)
feet below, or one (1) foot above such areas.
d) Install above grade level and above normal snow
levels.
e) Vent terminal must be at least 3 feet above any
forced air inlet located within 10 feet.
f) Adjacent brick or masonry surfaces must be pro-
tected with a rust-resistant sheet metal plate.
g) Multiple Outdoor Vent installations require a four
(4) feet clearance between vent caps.
The restricted vent cap must be furnished by the
heater manufacturer in accordance with its listing.
An outdoor air filter, supplied by the manufacturer is
mounted on the heater.
NOTE: Condensate can freeze on the vent cap.
Frozen condensate on the vent cap can result in a
blocked flue condition.



