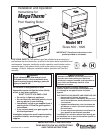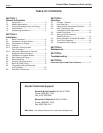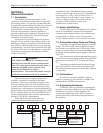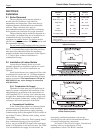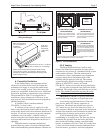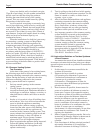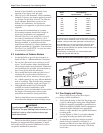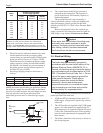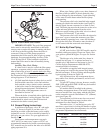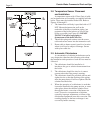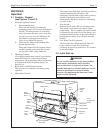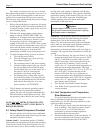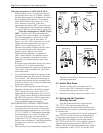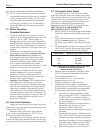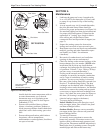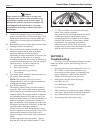
MegaTherm Commercial Pool Heating Boiler
Page 5
Figure 4. Typical Boiler Installation on Roof
Using 4x4 Stringer.
Figure 5. Installation on Concrete Blocks or Tile.
b. Forced-Air Ventilation
In the United States: any equipment which
exhausts air from the boiler room can deplete the
combustion air supply or reverse the natural draft
action of the venting system. This could cause flue
products to accumulate in the boiler room. Additional
air must be supplied to compensate for such exhaust.
The information in Table 2 is not applicable in
installations where exhaust fans or blowers of any
type are used. Such installations must be designed by
qualified engineers.
In Canada: follow Canadian standard,
CSA-B149.1 or local codes.
If a blower or fan is used to supply air to the
boiler room, the installer should make sure it does not
create drafts which could cause nuisance shutdowns of
the pilot. If a blower is necessary to provide adequate
combustion air to the boiler, a suitable switch or
interlock must be wired into the heater control circuit
to prevent the heater from firing unless the blower is
operating.
The boiler must be completely isolated and
protected from any source of corrosive chemical fumes
such as trichlorethylene, perchloroethylene, chlorine, etc.
2.2.2 Venting
The MegaTherm boiler has a built-in draft
diverter for natural draft operation and must not be
connected to any portion of a mechanical draft system
under positive pressure. The flue outlet must be
connected to a clear, unobstructed vent of adequate
capacity ending above the highest point of the
building with an approved vent cap. The venting
system should be installed according to the latest
edition of ANSI Z223.1 and/or, in Canada,
CSA-B149.1 and any local codes having jurisdiction.
Do not weld or fasten the vent pipe to the boiler
drafthood. The weight of the stack must not rest on the
boiler.
The drafthood and boiler top must be easily
removable for normal boiler service and inspection.
IMPORTANT NOTE: Do not use sheet metal
screws at the snap lock joints of Type B gas vents.
Avoid using long horizontal runs of the vent
pipe, and too many 90° elbows, reductions or
restrictions. Horizontal runs should have at least a
1/4" (6mm) rise per foot in the direction of flow. A
vent connector should be supported for the design and
weight of the material used to maintain clearances and
prevent physical damage and separation of joints.
Avoid terminating boiler vents near air
conditioning or air supply fans. The fans can pick up
exhausted flue products from the boiler and return
them inside the building creating a possible health
hazard. A minimum of 4 feet (1.2m), in Canada 6 feet
(1.8m), horizontal distance must be maintained from
electrical meters, gas meters, and relief equipment.
Figure 6. Alcove Installation.
Base must extend out
min. 12" (305mm) on
all sides of
heater frame.
20 ga. min.
galvanized
sheet metal
under entire
heater.
Concrete blocks or tile min. 7" (178mm)
high with 3" (76mm) min. air openings.
Blocks must provide solid base and be braced so they
cannot slip out of place. Air openings in blocks must be
arranged to provide unobstructed opening through entire
width or length of base.
* When the ceiling height exceeds 8 feet, you are only allowed to consider 8
feet when calculating the total volume of the enclosure.
Water
Heater
CLOSET INSTALLATION
(UNACCEPTABLE)
A closet is any 4 sided enclosure
which is less than 16* times the total
volume of all the gas fired appliances
within the enclosure.
ROOM INSTALLATION
(ACCEPTABLE)
A room is any enclosure which is at
least 16* times greater than the total
volume of all the gas fired appliances
within the enclosure.
Water
Heater
ALCOVE INSTALLATION
(ACCEPTABLE)
An alcove suitable for the installation
of a water heater is a restricted section
of a room not separated from the
room by a door or partition and which
meets the minimum clearances for
the specific model water heater listed
below.



