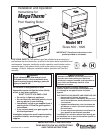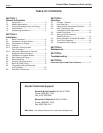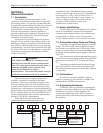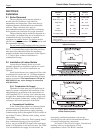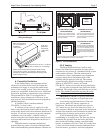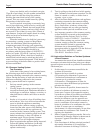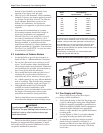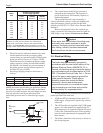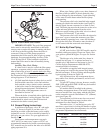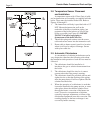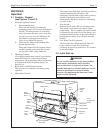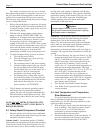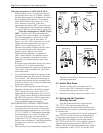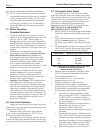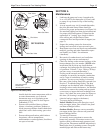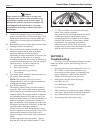
Pentair Water Commercial Pool and Spa
Page 4
SECTION 2.
Installation
2.1 Boiler Placement
The pool heating boiler must be placed to
provide specific clearances on all sides for
maintenance and inspections. There must also be
minimum distances maintained from combustible
surfaces. These clearances also apply to
noncombustible materials because the pool heating
boiler requires air circulation for proper operation.
The pool heating boiler should be mounted on a
level surface. An integral base for an installation on
combustible flooring is provided as standard
equipment on
outdoor models. For indoor models,
special base rails part number 10539000 must be used
for combustible flooring.
Do not install a pool heating boiler on carpeting.
Under the national Fuel Gas Code, ANSI
Z223.1, it is permissible to place the boiler on floors
other than noncombustible when the installation
complies with the American Insurance Code. Figures
2, 3, 4 and 5 show common installation on
combustible flooring.
2.2 Installation of Indoor Boilers
Locate the pool heating boiler to provide
adequate clearance for inspection and service on all
sides. See Table 1. For alcove installation, see
Figure 6.
Install indoor heaters on a waterproof floor with
an adequate floor drain and a 6" (152mm) minimum
curb on all four sides to protect the building if heater
repairs are required. The manufacturer will not be
held liable for any water damage in connection
with this boiler.
2.2.1 Combustion Air Supply
The heater location must provide sufficient air
supply for proper combustion and ventilation of the
surrounding area as outlined in the latest edition of
ANSI standard Z223.1, and any local codes that may
be applicable. Inadequate combustion air supply may
result in incomplete combustion, sooting of the heat
exchanger, and unsafe operation of the boiler.
a. Conventional Ventilation
In the United States, the most common of these
requirements specify that boiler rooms should be
provided with two permanent air supply openings
communicating directly through the wall to outside air
one within 12 inches (305mm) of the ceiling, and the
other within
12 inches (305mm) of the floor. Each opening should
have a minimum free area of one square inch
(6.5 sq. cm) per 4,000 BTU/hr input of the total input
rating of all appliances in the enclosed area. See Table
2 for recommended air supply for each model. An
Clearance Indoor Outdoor
from in.
mm
in.
mm
Top 30
762
unobstructed
Water Conn. side 12*
305
24
610
Pump side 6*
152
24
610
Front Alcove* unobstructed
Rear 8
203
24
610
Vent pipe** 6
152
- - -
Hot water pipes per code per code
* Water connection and pump side clearances of 24" (610mm)
and front clearances of 48" (1219mm) will allow easier
service access.
** Using type B vent (refer to Manufacturer's Instructions).
Table 1. Minimum boiler clearances from
adjacent surfaces.
Figure 2. Typical Boiler Installation on Concrete Slab.
Figure 3. Typical Boiler Installation on Roof Using
Raised Platform (wood).
improperly ventilated equipment room can get
excessively hot and cause accelerated deterioration
of controls and electrical components.
In Canada, Table 2 does not apply. Consult local
building codes or, in the absence of such
requirements, follow CSA-B149.1 standard.



