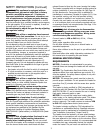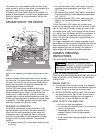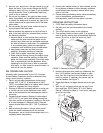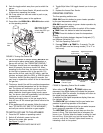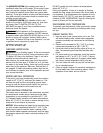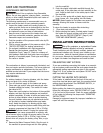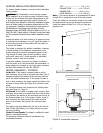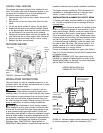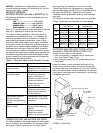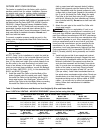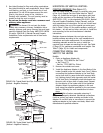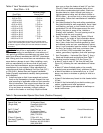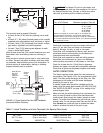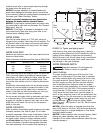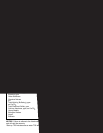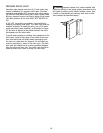
NOTICE: Combustion air contaminated by corrosive
chemical fumes can damage the heater and will void the
warranty (See Table 1 below).
HEATER CLEARANCES –
OUTDOOR SHELTER (Canada) or INDOOR (U.S.)
The following clearances must be maintained from com-
bustible surfaces:
TOP......................................3 ft. (1 m)
EXHAUST SIDE ................6 in. (15 cm)
HEADER SIDE...................18 in. (.5 m)
DOOR PANELS*.............12 in. (30 cm)
Note (*) For service access it is recommended to leave at
least 24 in. clearance for one of the door panels.
The heater is design certified by CSA International for
installation on combustible flooring. For installation on
carpeting, the heater must be mounted on a metal or
wood panel that extends at least three inches (10cm)
beyond the base of the heater. If the heater is installed
in a closet or alcove, the entire floor shall be covered by
the panel. On an outdoor shelter installation, the exhaust
discharges into a vent pipe. Orient the heater so that the
vent pipe does not interfere with adjustment of the operat-
ing controls. The control panel located on the top panel can
be rotated to any of the three sides of the heater for easy
access. However, the control panel must not be located on
the side where the vent is located.
COMBUSTION AND VENTILATION AIR SUPPLY
For shelter installation, the heater requires air supply open-
ings for ventilation and combustion. The minimum require-
ments are for two (2) openings: one 12 inches (30cm)
from the ceiling for ventilation air and one 12 inches
(30cm) from the floor for combustion air, in accordance
with the latest edition of ANSI Z223.1, or the National Fuel
Gas code, the CSA B149.1, Natural Gas and Propane
Installation Codes, as applicable, and any local codes that
may apply.
The minimum net free area in square inches are as follows:
OUTDOOR SHELTER VENT INSTALLATION
(Canada) or INDOOR INSTALLATION (U.S.)
Always vent the heater to the outdoors.
• Vent it horizontally or vertically using a Special Gas
Vent, (see Table 4, Page 14), or
• Vent it vertically using Type “B” double wall vent con-
nector pipe.
Locate the heater so as to minimize the length of hori-
zontal venting and the number of vent elbows required.
Horizontal vent runs must slope up 1/4" per foot (2cm/M)
from the heater to allow exhaust condensate to drain and
must have a condensate drain as described in the venting
installation instructions.
11
Area Likely Contaminants
Chlorinated swimming Pool or spa cleaning
pools and spas chemicals. Acids, such as
hydrochloric or muriatic acid
New construction and Glues and cements,
remodeling areas construction adhesives,
paints, varnishes, and
paint and varnish strippers.
Waxes and cleaners
containing calcium or
sodium chloride
Beauty parlors Permanent wave solutions,
bleaches, aerosol cans
containing chlorocarbons
or fluorocarbons
Refrigeration plants or Refrigerants, acids, glues
various industrial and cements, construction
finishing and processing adhesives
plants
Dry cleaning and Bleaches, detergents, or
laundry areas laundry soaps containing
chlorine.
Waxes and cleaners
containing chlorine,
calcium or sodium chloride
All Air From All Air From
Inside Building Outside Building
Model Combustion Vent Combustion Vent
200
100 sq. in. 100 sq. in. 50 sq. in. 50 sq. in.
645 sq. cm. 645 sq. cm. 323 sq. cm. 323 sq. cm.
250
125 sq. in. 125 sq. in. 63 sq. in. 63 sq. in.
807 sq. cm. 807 sq. cm. 403 sq. cm. 403 sq. cm.
300
150 sq. in. 150 sq. in. 75 sq. in. 75 sq. in.
969 sq. cm. 969 sq. cm. 485 sq. cm. 485 sq. cm.
400
200 sq. in. 200 sq. in. 100 sq. in. 100 sq. in.
1290 sq. cm. 1290 sq. cm. 645 sq. cm. 645 sq. cm.
C
o
m
b
us
ti
o
n
C
hambe
r
Flue Collar
4" x 8" Metal
Flue Collar
V
ent Bod
V
V
y
y
C
lean the Int
e
rior Surface
Vent Pipe
C
lean and RTV
This
S
u
r
face
Table 1: Corrosive Vapors and Possible Causes
FIGURE 11: Flue Collar
Table 2: Combustion and Ventilation Air Requirements



