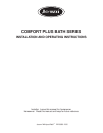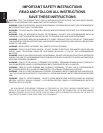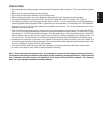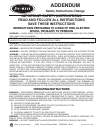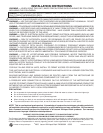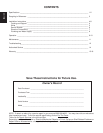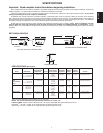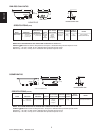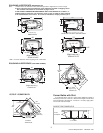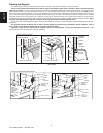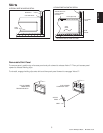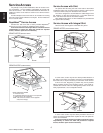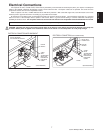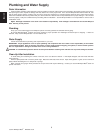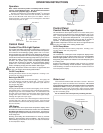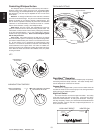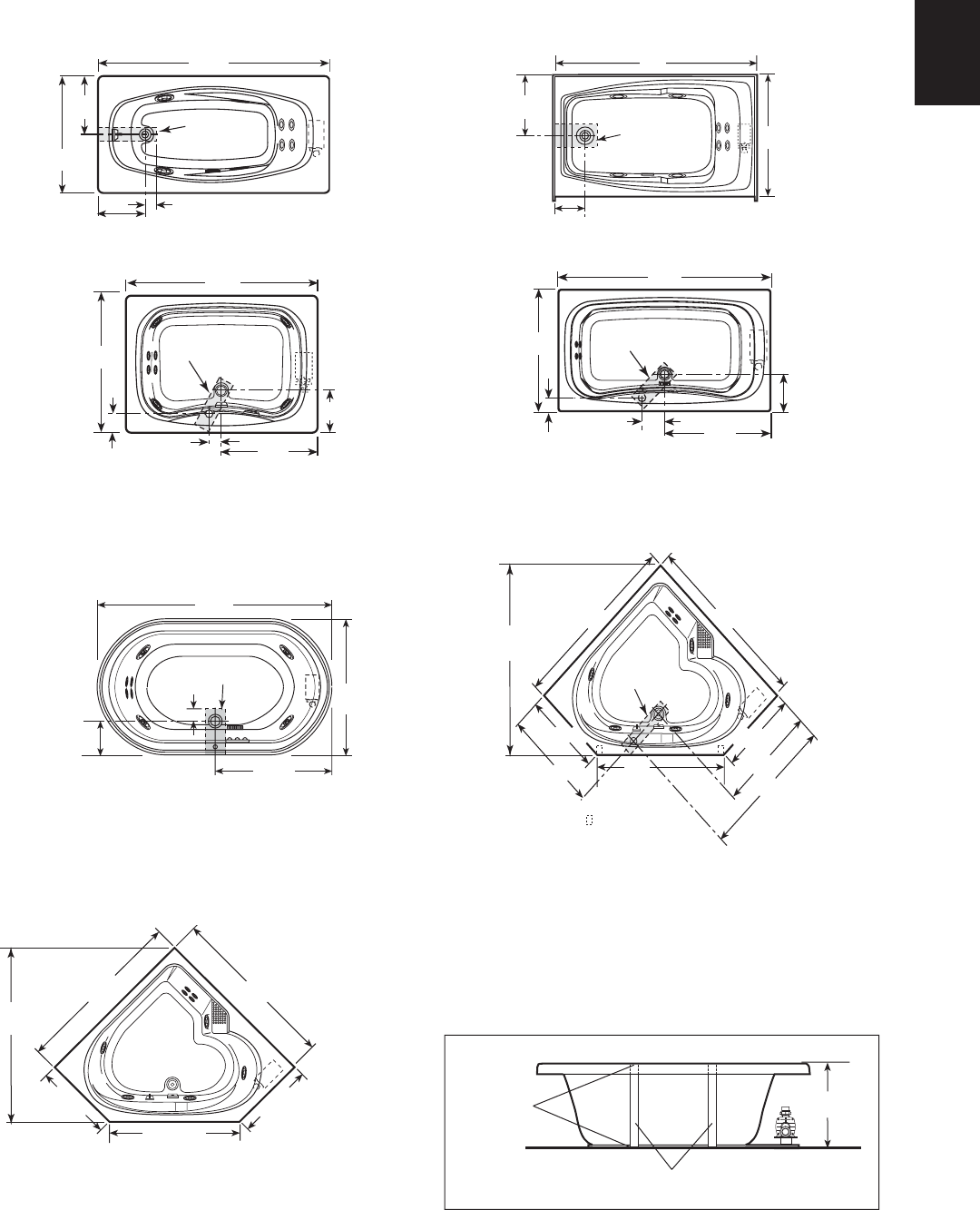
ENGLISH
3
Jacuzzi Whirlpool Bath
©
BP43000 2/05
ROUGHING-IN REFERENCE (RECTANGULAR)
*Add 1/4" to this dimension when roughing-in for 3-wall niche.
9"
CETRA 536 PLUS WITH INTEGRAL SKIR
T
*60"
36"
17-3/8"
12" x 4"*
(Left hand shown. Right hand is mirror image.)
SIGNA 5 PLUS
60"
12
"
42"
5"
4-1/4"
13" x 5"
30"
(Right hand only.)
12-1/2"
36"
11 -
1/4"
5"
42"
72"
18-1/2" x 5"*
SIGNA 6 PLUS
(Right hand only.)
Note: 1. Baths shown are left-hand unless otherwise specified. Right-hand is a mirror image.
2. Some units have been provided with cutout templates included in shipping carton.
See CUTOUT information for each model on page 1 and 2.
3. THE OVERALL DIMENSIONS ARE NOMINAL WITH A TOLERANCE OF +0 AND -1/4".
4. Measurements inside each unit represent cutout in floor to allow for drain/overflow.
5. All measurements are in inches. To convert to millimeters, multiply inches by 25.4.
AMIGA PLUS
72''
18''
36''
2''
16'' x 4''*
14''
(Left hand only)
ROUGHING-IN REFERENCE (OVAL AND CORNER)
42"
72"
3"
36"
11"
(Right-hand only.)
13" X 6"*
LUNA PLUS
- 2" x 4" Stud
TARA PLUS
27-1/4"
35"
44"
60"
60"
46"
27-1/4"
35"
14" x 4"*
Ref.
61-5/8"
(Right hand only)
CUTOUT- CORNER BATH
SUPPORT FOR CORNER BATHS
H
2" x 4" STUD
APPLY
ADHESIVE
25-1/2"
(648 mm
)
58"
(1473 mm)
45-9/16"
(1157 mm)
TARA PLUS
58"
(1473 mm)
25-1/2"
(648 mm)
Ref.
59"
CUTOUT
Corner Baths with Skirt
If an optional skirt is used on a corner bath, additional support is
necessary in the front of the unit. Measure the height from the floor
to the underside of the bath rim. Cut two 2" x 4" studs, apply adhe-
sive to both ends and install.



