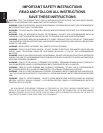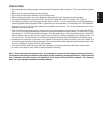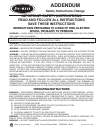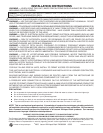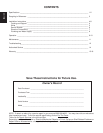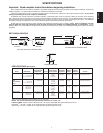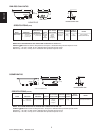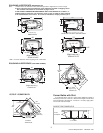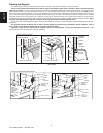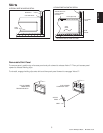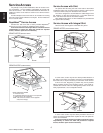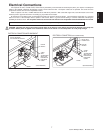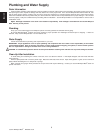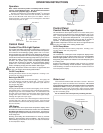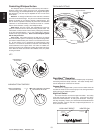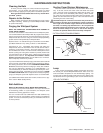
ENGLISH
Framing and Support
The drain/overflow of the bath extends below the bottom of the bath. Note that this requires a cutout in the floor.
The floor structure beneath the bath must be able to support a total weight of bath, water, and bather. Refer to the table under total
weight for your model. The unit must be supported from the bottom of the bath and not from the bath rim or tile flange. If the subfloor is level
and a continuous surface, no other preparation is necessary. You can proceed to install the bath. If the subfloor is not level, you MUST level the
entire surface prior to installing the bath. The use of materials that shim or provide a level installation are allowed provided the method used will
insure a level bath that is supported from the bottom. Materials that may be used are a floor leveling compound, mortar, plaster or minimal
expansion structural foam having a density of a minimum of 5 lbs./cubic ft.; however the bath must remain level in order for it to drain properly
and all foam feet must make full contact with the leveling material. Both sides of a joint or splice of subfloor should be level to each other. When
attaching baths with flanges to stud wall, use shims to fill any gaps between the bath flange and studs.
The rim of the bath is not designed to support weight. If finish material is to overlap or contact the bath, the added weight must be fully self-
supporting.
The protective film liner inside the bath is used to prevent damage to the finish during installation. Before installation, remove
liner to inspect for any defects, reapply and do not remove until final cleanup.
Important: If a skirt is to be used, it must be installed at the time of unit installation – refer to skirt installation instructions. Install
optional trim parts when all installation has been completed.
FLUSH TO WALL
SEMI-SUNKEN
OPTIONAL TILE FLANGE KIT
TILE
1" X 4" (NOT FOR SUPPORT)
MORTAR OR ADHESIVE
FLASHING
SEALANT
SUB-FLOOR
FINISHING
MATERIAL
BATH RIM
NAIL
OR
SCREW
CEMENT
BOARD
STUD
WALL
SILICONE
SEALANT
PLASTER
FILLER
FLANGE
FLASHING
SEALANT
MORTAR OR ADHESIVE
TILE
MORTAR
TYPICAL INSTALLATIONS
1" X 4" (NOT FOR SUPPORT)
1" X 4" (NOT FOR
SUPPORT)
TYPICAL FLANGE MOUNTING DETAIL
1"X 4"
(NOT FOR
SUPPORT)
STUD
TILE
ADHESIVE
ATTACH WITH
SCREWS
PROVIDED
TILE
CEMENT
BOARD
FLANGE
1/8" GAP
CAULKING
TILE
CEMENT
BOARD
TILE
ADHESIVE
STUD
FLANGE
1/8" GAP
STUD
STUD
FLANGE
FLANGE
SHIM IF
NECESSARY
TO FILL GAPS
BETWEEN
STUD
AND FLANGE
SHIM IF
NECESSARY
TO FILL GAPS
BETWEEN
STUD
AND FLANGE
CAULKING
ATTACH WITH
SCREWS
PROVIDED
4
Jacuzzi Whirlpool Bath
©
BP43000 2/05



