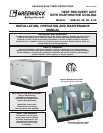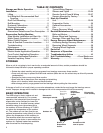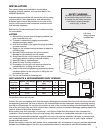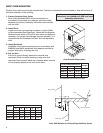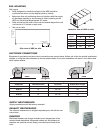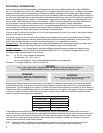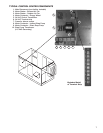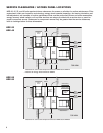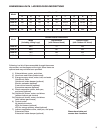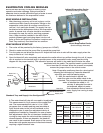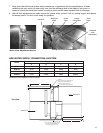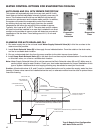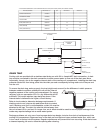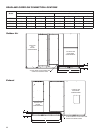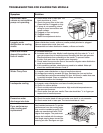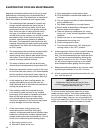
4
Rooftop units require curbs to be mounted first. The duct connections must be located so they will be clear of
structural members of the building.
1. Factory Supplied Roof Curbs
Roof curbs are Model GKD, which are shipped in a
knockdown kit (includes duct adapter) and require field
assembly (by others). Assembly instructions are included
with the curb.
2. Install Curb
Locate curb over roof opening and fasten in place. (Refer
to Recommended Roof Openings). Check that the diagonal
dimensions are within ±1/8 inch of each other and adjust as
necessary. For proper coil drainage and unit operation, it is
important that the installation be level. Shim as required to
level.
3. Install Ductwork
Installation of all ducts should be done in accordance with
SMACNAandAMCAguidelines.Ductadapterprovidedto
support ducts prior to setting the unit.
4. Set the Unit
Lift unit to a point directly above the curb and duct
openings. Guide unit while lowering to align with duct
openings. Roof curbs fit inside the unit base. Make sure the
unit is properly seated on the curb and is level.
L
W
All dimensions shown are in inches.
Curb Outside Dimensions
Roof curb details, including duct location
dimensions, are available on HRE roof curb
assembly instructions.
ROOF CURB
SIDE OF UNIT
BASE
1 INCH INSULATION
E
D
C
A
B
Curb Outside Dimensions
Weight
Model L W
HRE-20 93 51 280
HRE-45 100.5 60.63 355
HRE-55 112.75 71.5 450
HRE-90 125.75 90.75 625
Model
Curb Cap Dimensions
A B C D E
HRE-20 2.00 2.00 1.00 0.88 0.75
HRE-45 2.00 4.25 2.00 1.31 0.50
HRE-55 2.00 4.25 2.00 1.31 0.50
HRE-90 2.00 4.25 2.00 1.31 0.50
All dimensions shown are in inches.
Curb CAP Details for Factory Supplied Roof Curbs
ROOF CURB MOUNTING



