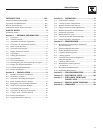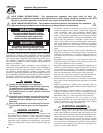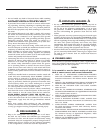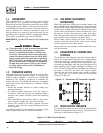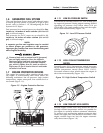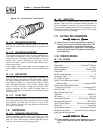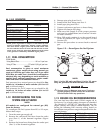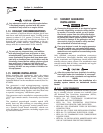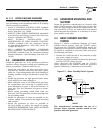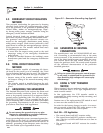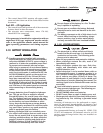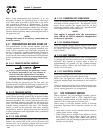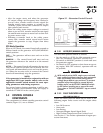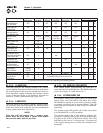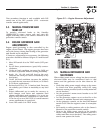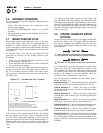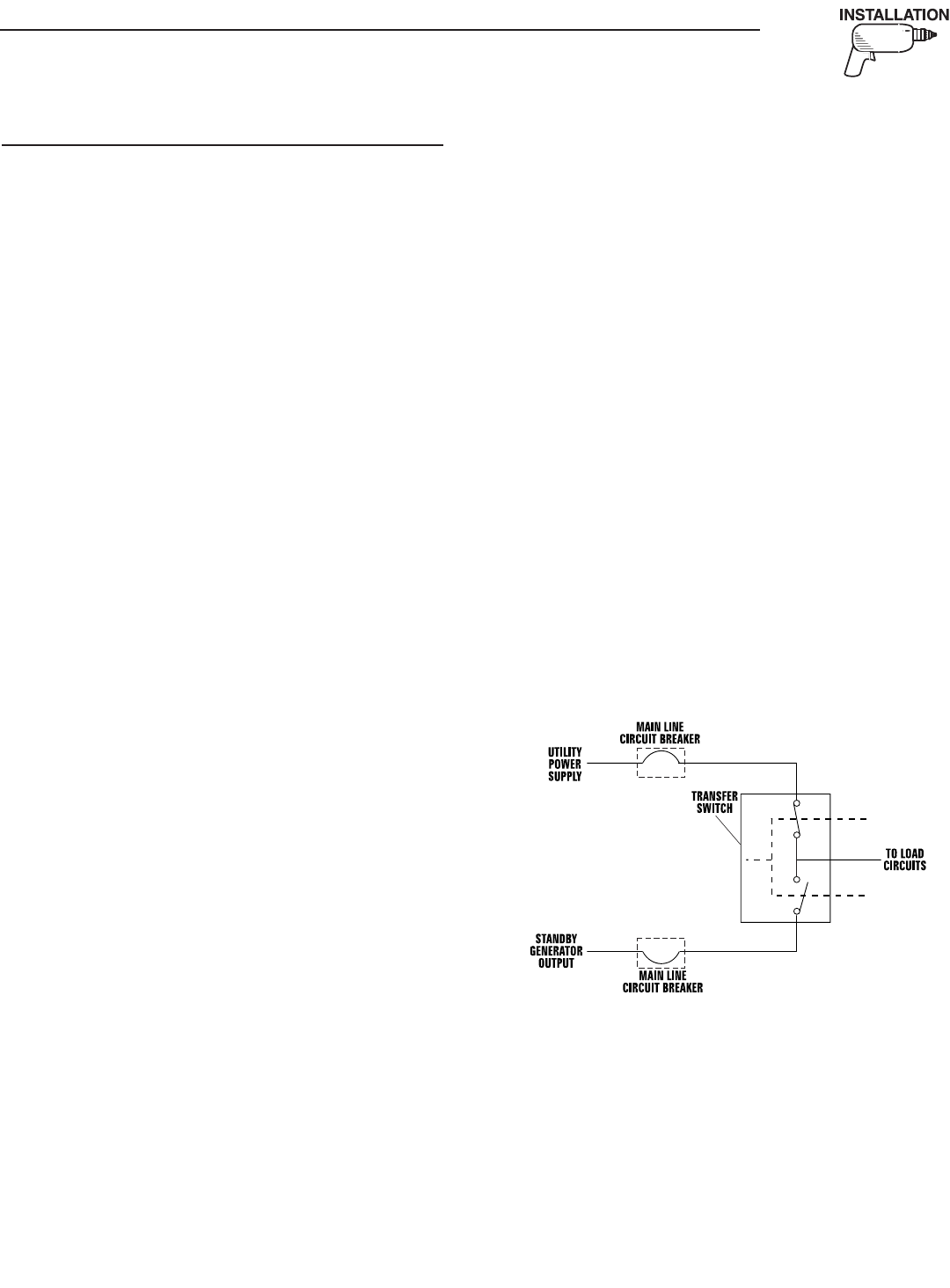
9
2.1.2 OTHER PUBLISHED STANDARDS
In addition to NFPA standards, the following informa-
tion pertaining to the installation and use of standby
electric systems is available:
• Article X, NATIONAL BUILDING CODE, available
from the American Insurance Association, 85 John
Street, New York, N.Y. 10038.
• AGRICULTURAL WIRING HANDBOOK, obtainable
from the Food and Energy Council, 909 University
Avenue, Columbia, MO, 65201.
• ASAE EP-364.2, INSTALLATION AND
MAINTENANCE OF FARM STANDBY ELECTRIC
POWER, available from the American Society
of Agricultural Engineers, 2950 Niles Road, St.
Joseph, MI 49085.
• A52.1, AMERICAN NATIONAL STANDARD
FOR CHIMNEYS, FIREPLACES AND VENTING
SYSTEMS, available from the American National
Standard Institute, 1430 Broadway, New York, N.Y.
10018.
2.2 GENERATOR LOCATION
Install the generator set, in its protective enclosure
outdoors, where adequate cooling and ventilating air
always is available. Consider these factors:
• Install the unit where air inlet and outlet open-
ings will not become obstructed by leaves, grass,
snow, etc. If prevailing winds will cause blowing or
drifting, consider using a windbreak to protect the
unit.
• Install the generator on high ground where water
levels will not rise and endanger it.
• Allow sufficient room on all sides of the generator
for maintenance and servicing. A required mini-
mum allowance of space to any solid structure is
three feet. Five feet allowance of space is recom-
mended.
• Where strong prevailing winds blow from one
direction, face the generator air inlet openings into
the prevailing winds.
• Install the generator as close as possible to the
transfer switch. This reduces the length of wiring
and conduit.
• Install the generator as close as possible to
the fuel supply, to reduce the length of piping.
HOWEVER, REMEMBER THAT LAWS OR CODES
MAY REGULATE THE DISTANCE.
2.3 GENERATOR MOUNTING AND
SUPPORT
Retain the generator compartment to a concrete slab
with 1/4-inch masonry type anchor bolts. Be sure the
bolts are long enough to retain the compartment. The
slab should be at least six inches thick and should
extend beyond the enclosure to a distance of at least
three inches on all sides.
2.4 BASIC STANDBY ELECTRIC
SYSTEM
Figure 2.1 shows a schematic diagram of a basic
standby electric system. Both the UTILITY power
supply and the STANDBY GENERATOR output are
connected to an approved transfer switch. The trans-
fer switch is required by electrical code and serves
the following functions:
• Permits the LOAD circuits to be connected to only
one power supply at a time.
• Prevents electrical backfeed between the generator
and the UTILITY power circuits.
Notice that both the STANDBY and the UTILITY
power supplies to the transfer switch are protected
against overload by a main line circuit breaker.
Figure 2.1 – Basic Standby Electric System
NOTE:
The manufacturer recommends the use of a
Generac Power Systems transfer switch in con-
junction with this generator.
Section 2 — Installation
Liquid-cooled 25 kW Generators



