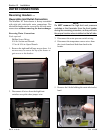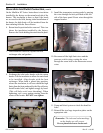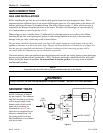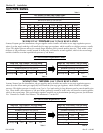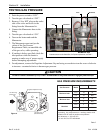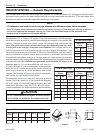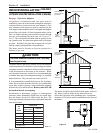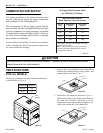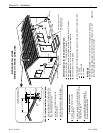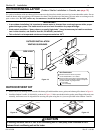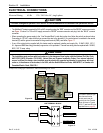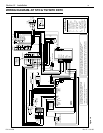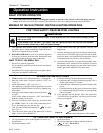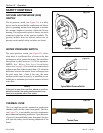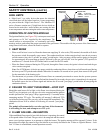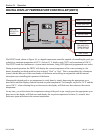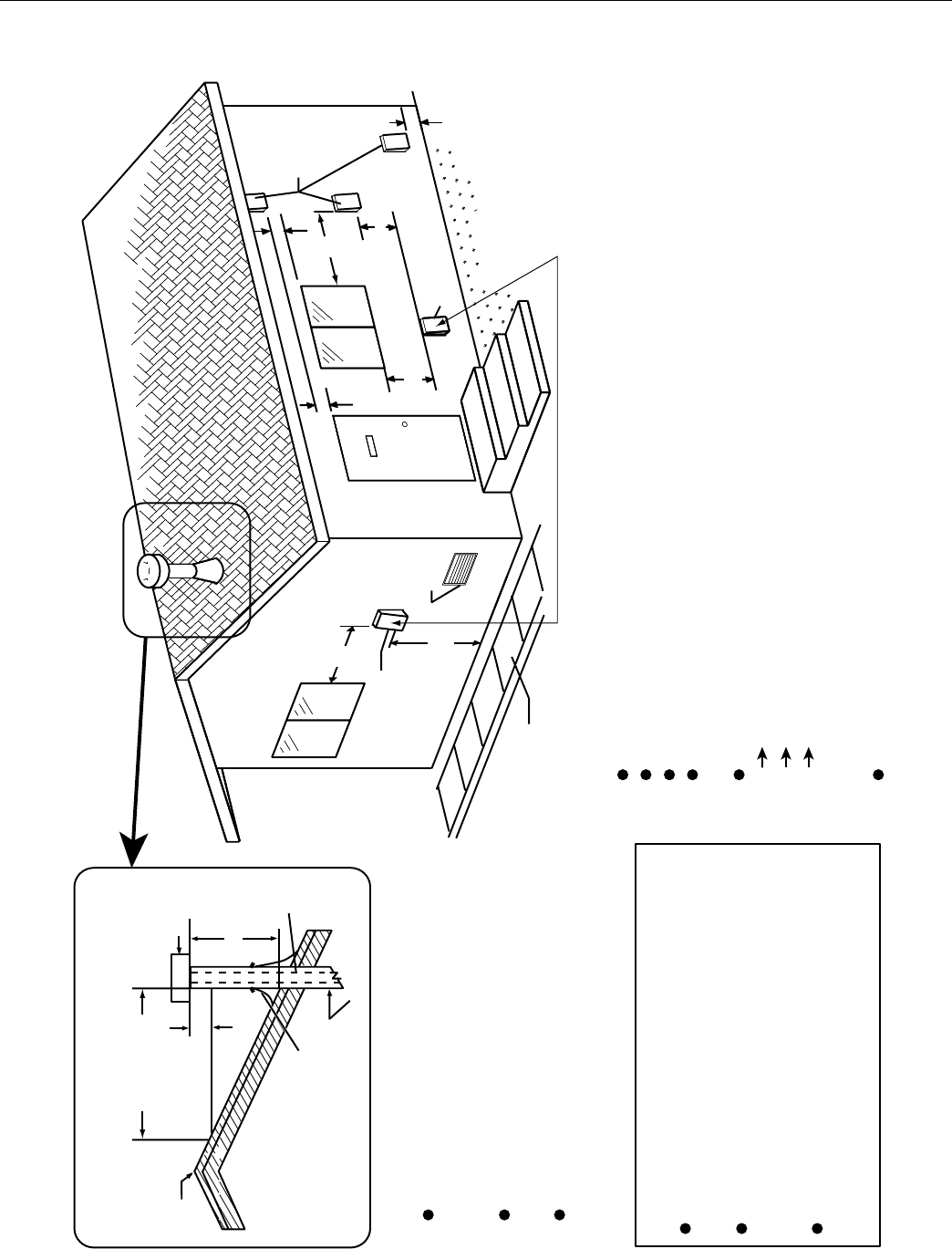
Rev. E 4-15-05 P/N 472235
17
INDOOR INSTALLATIONS
MINIMAX NT VENTING GUIDELINES
4'
7'
4'
4'
Force Air Inlet
Vent Hood
Walkway
3'
1' m
in.
1' min.
1' min.
above grade
Vent Hood
Vent Hood
must extend at least 3 ft. higher than the
point at which it passes through the roof,
or as permitted by local code.
must use a roof thimble through the
roof penetration.
must terminate with an approved (listed)
roof jack, storm collar, and vent/weather cap.
must be not less than 7 ft. above public walkways.
must be at least 3 ft. above any outside air intake located within a 10 ft. radius.
must NOT be within 3 ft. of an inside corner of the structure.
must be at least 1 ft. above grade.
must be located the following distances away from any door, window, or gravity air inlet:
4 ft. below
4 ft. horizontally
1 ft. above
Air Supply
Clearances indicated are for non-mechanical air supply inlet to the building.
For mechanical air supply inlet, a minimum horizontal clearance of 10 feet
should be maintained away from the vent termination.
Vent termination for side wall installations:
must be the same diameter as the
vent connector.
must be suitable for use with category III
appliances with flue gas temperature ratings
less than 400 deg. F.
may use a single wall vent pipe with
permanently sealed seams, joints and
proper insulating materials.
Vent pipe extension:
Vent for roof penetration installations:
Recommended sources for
side wall Vent Hood;
see "Section Venting".
vent terminated at least 24"
above any object within 10 ft.
Vent Cap
Ridge
Chimney/Gas Vent
3 ft. min.
2 ft. min.
Roof
Jack
Roof
Thimble
More Than10 ft.
Figure 12.
Section III. Installation



