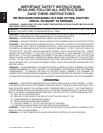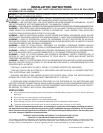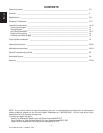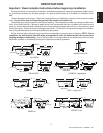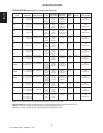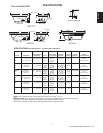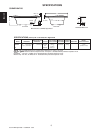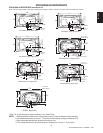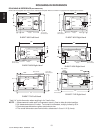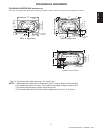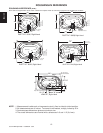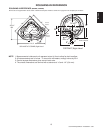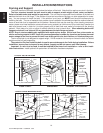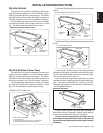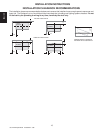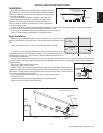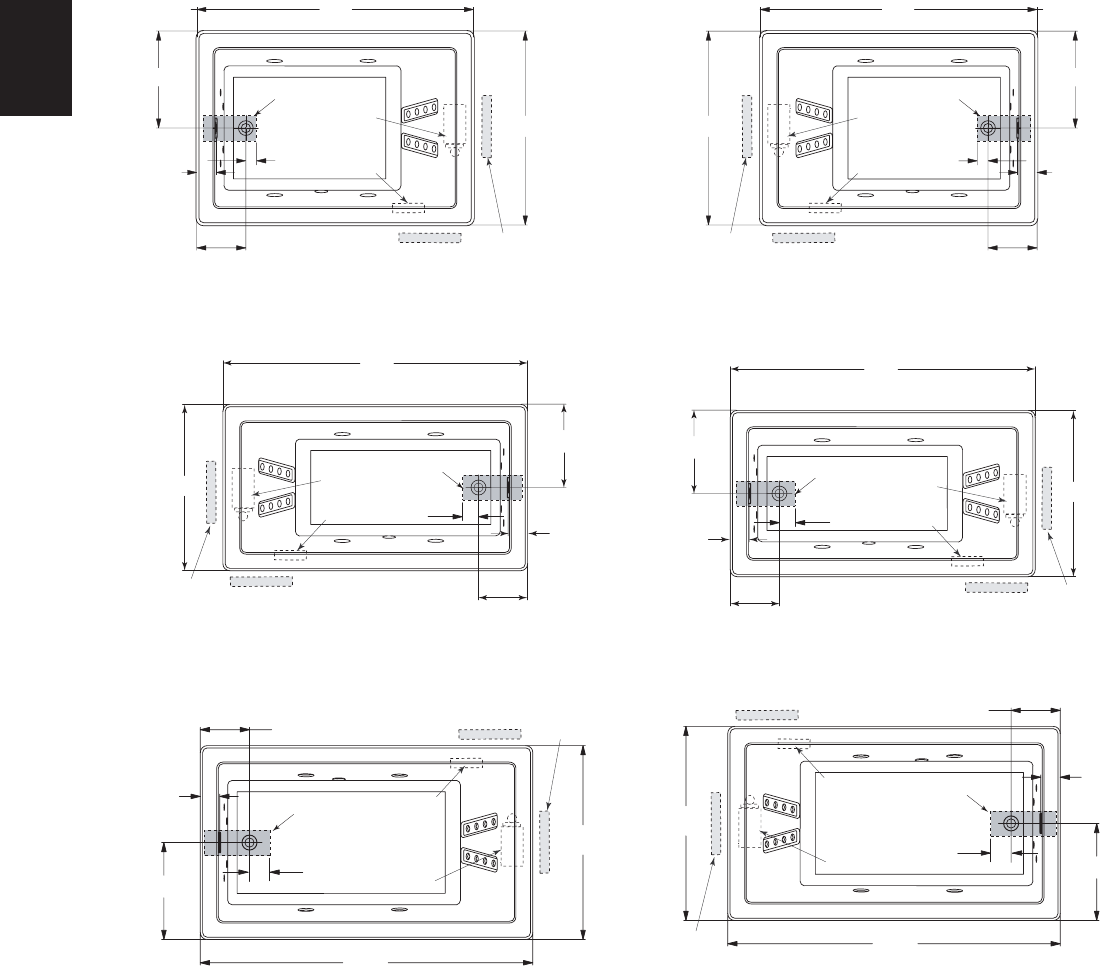
ENGLISH
ROUGHING-IN REFERENCE (RECTANGULAR)
Some tubs are supplied with cutout and/or undermount template. Refer to CUTOUT on pages 6-8 for template part numbers.
* Add 1/4" to this dimension when roughing-in for 3-wall niche.
NOTE: 1. Measurements inside each unit represent cutout in floor to allow for drain/overflow.
2. All measurements are in inches. To convert to millimeters, multiply inches by 25.4.
3. Service access dimensions given are minimum size.
4. The overall dimensions are nominal with a tolerance of +0 and -1/4" (6,4 mm).
10
Jacuzzi Whirlpool Bath K339000X 3/06
ROUGHING-IN REFERENCE
ELARA™ 6042 Right Hand
60"
42"
21"
4.2"
10.6"
12" x 4"
2"
Heater
Motor
Opt. Service
Access
12" H x 18" L
Service Access
ELARA™ 6636 Right Hand
66"
36"
18 "
4.2"
10.6"
12" x 4"
Motor
Opt. Service
Access
12" H x 18" L
Service Access
Heater
2"
ELARA™ 6636 Right Hand
66"
36"
18 "
4.2"
10.6"
12" x 4"
Motor
Opt. Service
Access
12" H x 18" L
Service Access
Heater
2"
72"
42"
21"
4.2"
10.6"
12" x 4"
ELARA™ 7242 Left Hand
2"
Heater
Motor
Opt. Service
Access
12" H x 18" L
Service Access
ELARA™ 7242 Right Hand
72"
42"
21"
4.2"
10.6"
12" x 4"
2"
Heater
Motor
Opt. Service
Access
12" H x 18" L
Service Access
ELARA™ 6042 Left Hand
60"
42"
21"
4.2"
10.6"
12" x 4"
2"
Heater
Motor
Opt. Service
Access
12" H x 18" L
Service Access



