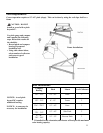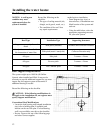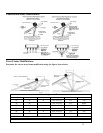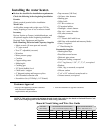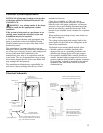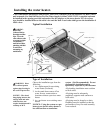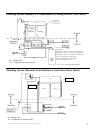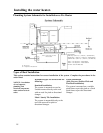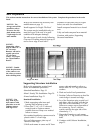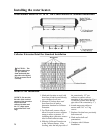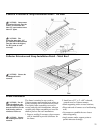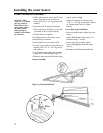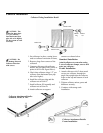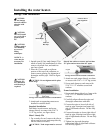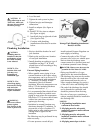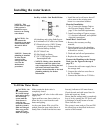
Roof Preparation
Refer to the checklist for necessary roof
modifications on page 12.
Install supports for Fragile Tile Roof
The system may be installed directly on
most roof types if the roof is in good
condition with adequate drainage.
For other types of roofs, do the following:
Clear area of roofing material from top of
roof to lower edge of roof with 2'
clearance on each side (refer to Figure
below) set aside for reinstallation.
Install waterproof material over cleared
area.
Fully seal and waterproof new material.
Continue with section; Supporting
Structure Installation.
This section contains instructions for correct installation of the system. Complete the procedures in the order
listed.
NOTICE: The
storage tank will be
parallel to rafters
of trusses for side-
pitch mount and at
a right angle for all
other mounts.
Refer to the appropriate section listed
below for installation procedures:
•Standard Installation: Page 19
•Metal / Sturdy Tile Installation: Page 20
•Frame Installation: Page 21
Standard Installation
1. Mark supporting rafter/truss and
bearing-wall locations on roof.
2. Place four 2" x 4" x 8' 4” redwood,
treated-wood or Unistrut runners
parallel down roof slope over marked
rafters or trusses.
•For standard installation, runners must be
placed within 3’ of roof ridge
•For roof-ridge mounts, place top of
runners at roof ridge
3. Drill each runner in center and 6" from
runner ends and attach to rafters or
trusses with 5/6" x 6" lag screws and
washers.
4. Flash and seal all roof penetrations.
5. Position Collector Extrusion so that flat
vertical edge is toward roof ridge
6. Level the Extrusion using a spirit level
and shims After leveling, raise the hot
pipe side of the extrusion by 1/2” per
collector to ensure correct operation of
the system (eg. For a 2 collector
system, raise the hot pipe side of the
extrusion by 1”).
7. Mount the Extrusion to each runner
using 5/16" x 2” lag screws or Unistrut
bolts.
8. Continue with Collector Installation,
page 23.
Fragile Tile Roof
NOTICE:
Supporting rafters
may be either 16” or
24” on center.
Runners will not be
equally spaced on
16” on-center
rafters. See Figure
for “Wood Runner
Detail”.
NOTICE: Double
check the placement
of the runners over
the rafters or trusses
before drilling holes.
NOTICE: You
may want to pre-
drill runners with
pilot holes to avoid
splitting runners
with lag screws.
19
Supporting Structure installation



