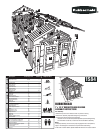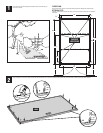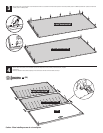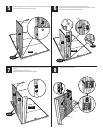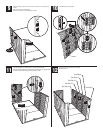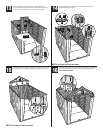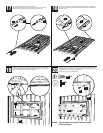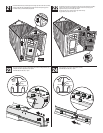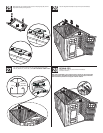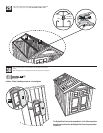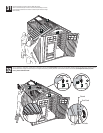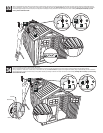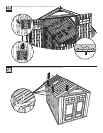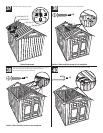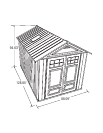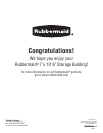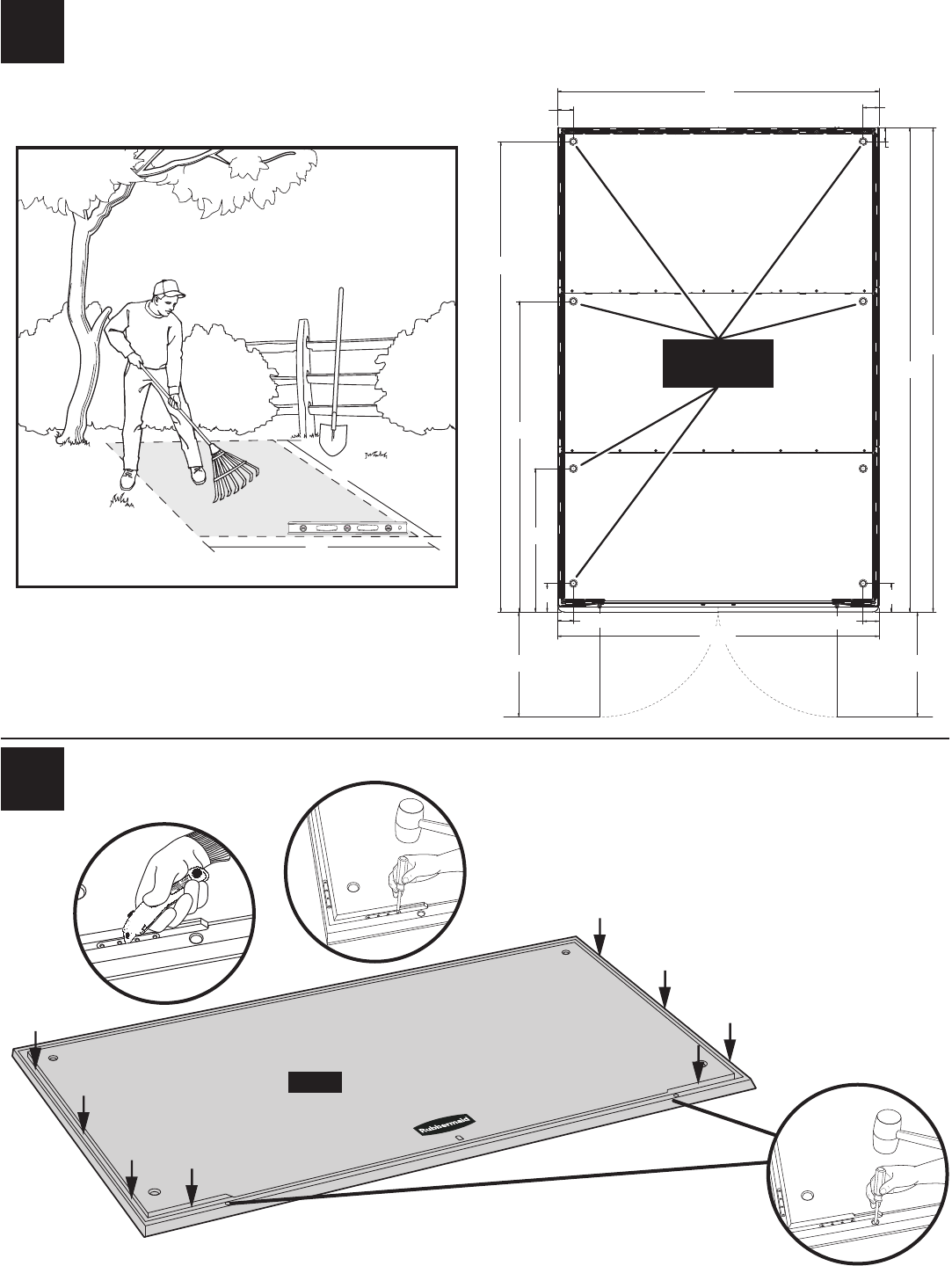
Level construction site before beginning assembly of shed. A foundation may be
constructed if desired.
1
FLOOR PLAN:
Size the construction site to fit the entire floor. Allow clearance for opening front and back doors.
OPTIONAL STEP:
If desired, recessed anchor locations (8 places) can be used to anchor the shed floor to a foundation
after Step 6.
84"
127
7
/16
"
7-1/2
190[ ]
37-5/8
955[ ]
81-1/2
2070[ ]
4-1/8
106[ ]
128-7/8
3273[ ]
7-1/2
190[ ]
84-3/8
2142[ ]
4-1/8
106[ ]
4-1/8
106[ ]
39-7/8
1014[ ]
4-1/8
106[ ]
3-3/4
95[ ]
127-1/8
3228[ ]
4
1
/8"
76
"
128
7
/8"
127
7
/16"
81
1
/2"
37
5
/8"
127
1
/8"
7
1
/2"
7
1
/2"
4
1
/8"
3
3
/4"
30"
30"
84"
4
1
/8"
4
1
/8"
ANCHOR
LOCATIONS
Using a utility knife, cut the long sides of each wall slot tab and then use a screwdriver to knock it out 8 places on Front Floor Panel (J-5H51). Open hinge holes 2 places.
2
J-5H51



