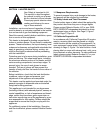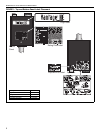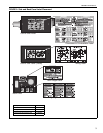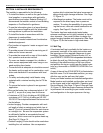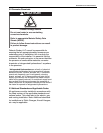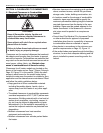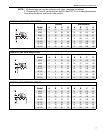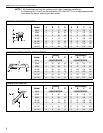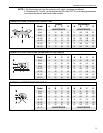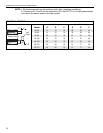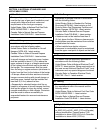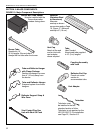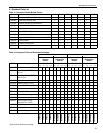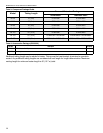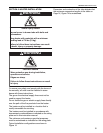
HE-SERIES INSTALLATION, OPERATION AND SERVICE MANUAL
8
NOTE: 1. All dimensions are from the surfaces of all tubes, couplings and elbows.
2. Clearances B, C and D can be reduced by 50% after 25' (7.5 m) of tubing downstream
from where the burner and burner tube connect.
FIGURE 6: 45
° TILT REFLECTOR
(inches) (centimeters)
Model ABCDABCD
HE-40 8 8 51 46 21 21 130 117
HE-60 8 8 60 54 21 21 153 138
HE-80 8 8 66 60 21 21 168 153
HE-100 10 8 74 64 26 21 188 163
HE-125 10 8 78 69 26 21 199 176
HE-150 12 8 84 74 31 21 214 188
HE-175 12 8 85 79 31 21 216 201
FIGURE 7: U-TUBE, STANDARD REFLECTOR
(inches) (centimeters)
Model ABCDABCD
HE-40
- UNAPPROVED -
- UNAPPROVED -
HE-60 6 35 63 30 16 89 161 77
HE-80 6 38 69 37 16 97 176 94
HE-100 6 40 76 39 16 102 194 100
HE-125 6 46 79 43 16 117 201 110
HE-150 6 50 84 47 16 127 214 120
HE-175 8 54 87 51 21 138 221 130
FIGURE 8: U-TUBE, 45°
(inches) (centimeters)
Model ABCDABCD
HE-40
- UNAPPROVED -
- UNAPPROVED -
HE-60 8 8 60 42 21 21 153 107
HE-80 8 8 66 46 21 21 168 117
HE-100 8 8 74 52 21 21 188 133
HE-125 8 8 78 61 21 21 199 155
HE-150 8 8 84 66 21 21 214 168
HE-175 8 8 85 70 21 21 216 178
B
C
D
A




