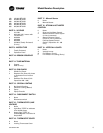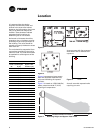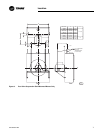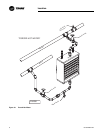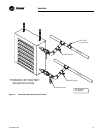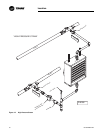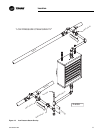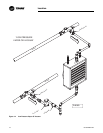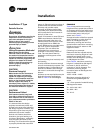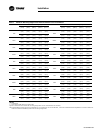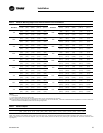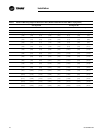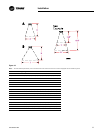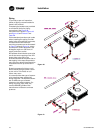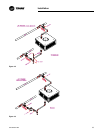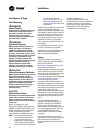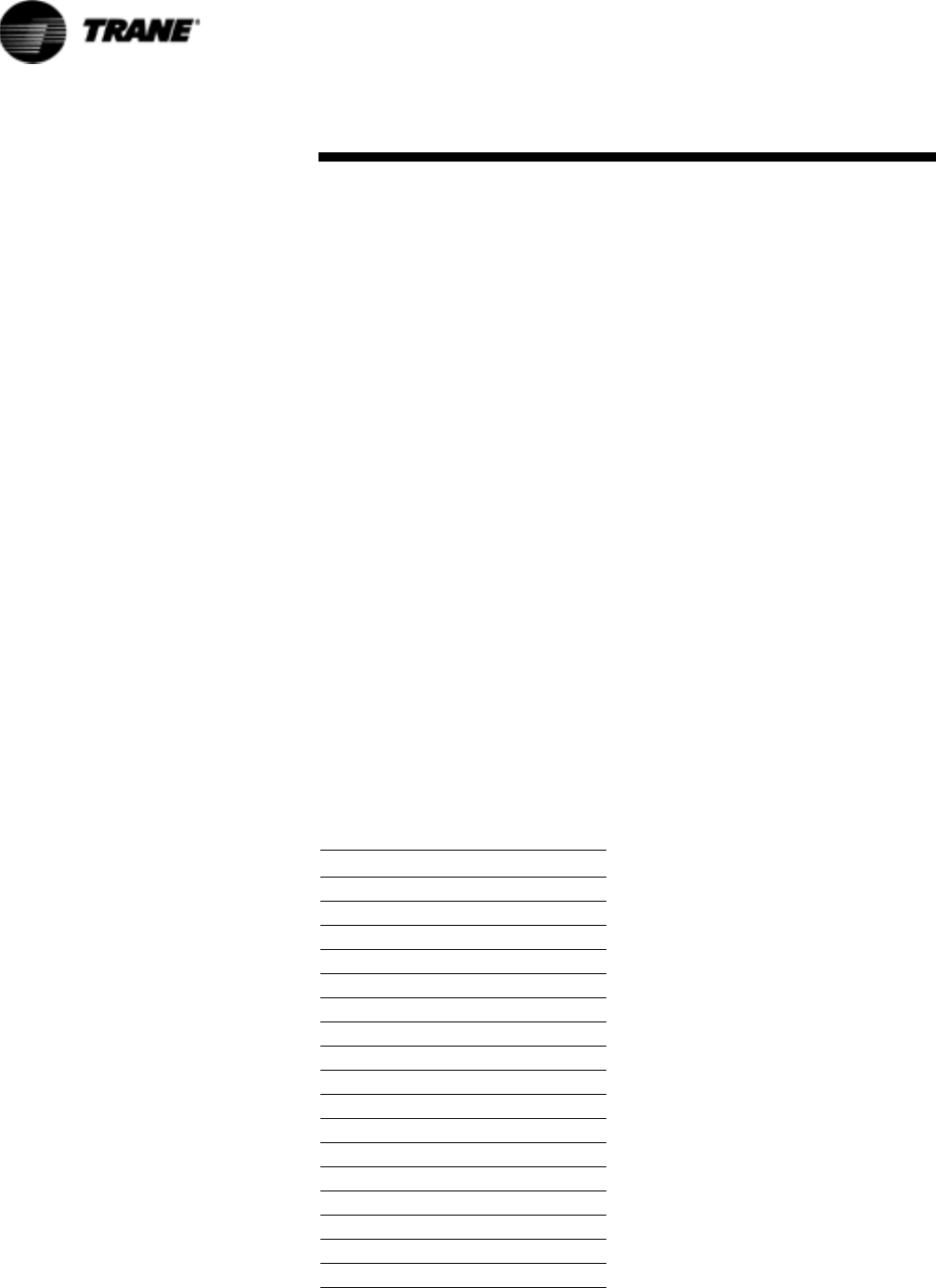
UH-SVX01A-EN 13
Installation: P Type
Periodic Service
ƽWARNING
Heavy Objects!
Ensure that all hardware used in the
suspension of each unit heater is
more than adequate for the job.
Failure to do so may result in
extensive property damage, severe
personal injury or death.
ƽCAUTION
Lifting/Suspension Methods!
Make certain that the lifting
methods used to lift the heater and
the method of suspension used in
the field installation of the heater are
capable of uniformly supporting the
weight of the heater at all times.
Failure to heed this warning may
result in property damage or
personal injury!
CAUTION
Structural Integrity!
Make certain that the structure to
which the heater is mounted is
capable of supporting its weight.
Under no circumstances must the
piping or the electrical conduit be
used to support the heater; or
should any other objects (i.e. ladder,
person) lean against the heater or
the electrical conduit for support.
CAUTION
Performance Failure!
Unit heaters must be hung level
from side to side and from front to
back. Failure to do so will result in
poor performance and or premature
failure of the unit.
It is assumed that the design
engineer has selected, sized, and
located in the area to be heated by
the design engineer. However, the
information given here may be of
additional help to the installer.
Vertical unit heaters should be
located to give spot heating or a
circulatory distribution, preferably
near the outer perimeter of the
building. The units should be spaced
to properly blanket the areas with
warm air. Place the units at points of
greatest heat loss. Blanket outside
doorway and provide ample
coverage of window areas. Keep
units away from obstructions that
will impede the full and natural air
delivery of the units.
Install unit heaters to meet CSA and
OSHA requirements; Vertical Unit
Heaters mounted lower than 2.4
meters (8 feet) from the floor must
be equipped with an OSHA fan
guard. Weldnuts are provided at the
top of all units for suspension
purposes. The unit should be
suspended from connections
provided in the unit by means of
rods. The rods should then be
attached to solid supports of the
building.
Units must hang level vertically and
horizontally.
Provide sufficient clearance around
units for maintenance purposes. This
includes at least 7 inches above all
Vertical Unit Heaters even though
the motor is removable through the
bottom.
Isolators are not required but may be
desirable for some applications.
Refer to Tabl e 2 for Unit Weights.
Table 2. Unit Weights-Lbs
Vertical Unit Heaters
Unit Weights (Lbs.)
042 26
064 32
080 36
102 51
122 54
146 69
166 69
202 75
252 115
280 120
336 120
384 126
500 267
600 210
720 260
EXAMPLE
Tabl e 4 lists maximum mounting
height and floor spread data of warm
air coverage at floor level with louver
cone diffusers. Correction factors for
various water temp. and psig of
steam are in Ta bl e 7.
An approximation of the floor spread
when operating on other than 2 lb.
Steam or 219 degree may be
obtained by ratioing the new floor
spread and the maximum mounting
height to that at 2 lb. steam or 219
degree hot water.
Following is an example:
Determine the floor spread and the
maximum mounting height of a std.
model 80 unit heater with a cone
diffuser set at 90 degrees, operating
on 280 degree hot water.
From Tab le 6, maximum mounting
height of a model 80 at 219 degree
hot water is 18.5 ft. with floor
coverage of 14.0 ft. diameter. The
maximum mounting height
correction factor at 280 degree hot
water is 0.80.
18.5 ft. x 0.80 = 14.8 ft.
Maximum mounting height of a
model 80 using 280 degree hot
water.
“X” = floor spread of model 80 using
280 degree hot water.
X = 14.8 x 14.0 / 18.5
X = 207.2 / 18.5
X = 11.2 ft.
Installation



