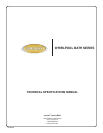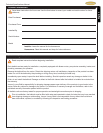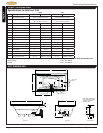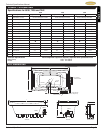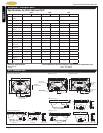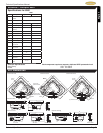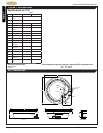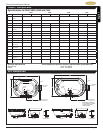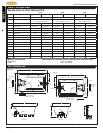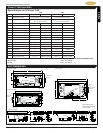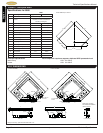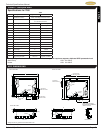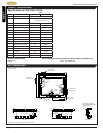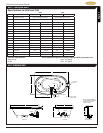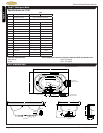
Technical Specifi cations Manual
Technical Specifi cations
www.jacuzzi.com Page 5
English
Side View End View Drain/Overfl ow
Allusion™ Whirlpool Bath
KEY DIMENSIONS
Specifi cations for 6636, 7236 and 7242
Letter Description English Metric English Metric English Metric
-
Drain/Motor Location Center drain/Right end motor Center drain/Right end motor Center drain/Right end motor
-
Cutout Template Template provided P/N BY20000 Template provided P/N BY20000 Template provided P/N BY20000
-
Total Weight 1015 lbs 461 kg 1138 lbs 517 kg 1251 lbs 588 kg
-
Floor Loading 61.5 lb/ft
2
300 kg/m
2
63.2 lb/ft
2
308 kg/m
2
59.6 lb/ft
2
301.1 kg/m
2
-
Operating Gallons (Min/Max) 56G / 75G 208L / 284L 61G / 83G 231L / 314L 74G / 95G 280L / 360L
-
Product Weight 140 lbs 64 kg 147 lbs 67 kg 160 lbs 73 kg
L
Outer Length 66" 1676mm 72" 1829mm 72" 1829mm
W
Outer Width 36" 914mm 36" 915mm 42" 1067mm
H
Overall Height 26" 660mm 26" 660mm 26" 660mm
A
Overfl ow Height 17⅜" 441mm 17⅜" 441mm 17⅜" 441mm
B
Long Edge to Drain Center
11
/
/
16
16
15
15
"
302mm
11
/
/
16
16
15
15
"
305mm
11
/
/
16
16
15
15
"
305mm
C
Short Edge to Drain Center 33" 838mm 36" 914mm 36" 914mm
D
Drain Shoe Length 6" 152mm 6" 152mm 6" 152mm
E
Deck Height 4" 102mm 4" 102mm 4" 102mm
F
Deck Width 3⅞" 97mm 3⅞" 97mm 3⅞" 97mm
G
Service Access Dimensions 12" x 18" 305mm x 457mm 12" x 18" 305mm x 457mm 12" x 18" 305mm x 457mm
I
Floor Cutout for Drain 12" x 4" 305mm x 102mm 12" x 4" 305mm x 102mm 12" x 4" 305mm x 102mm
6636 7236 7242
(G) Primary
Service Access
Suction Fitting
(G) Secondary
Service Access
Heater
Control
Panel
Overfl ow
3"
Motor
(Motor)
Electrical Specifi cations Each component requires a seperate, dedicated GFCI protected circuit
Motor/Pump 120V 20A 60HZ
Heater 120V 15A 60HZ
I
L
F
W
4"
C
L
E
(Motor)
(Heater)
H
W
A
D
B
Motor Extends
2" Beyond Lip



