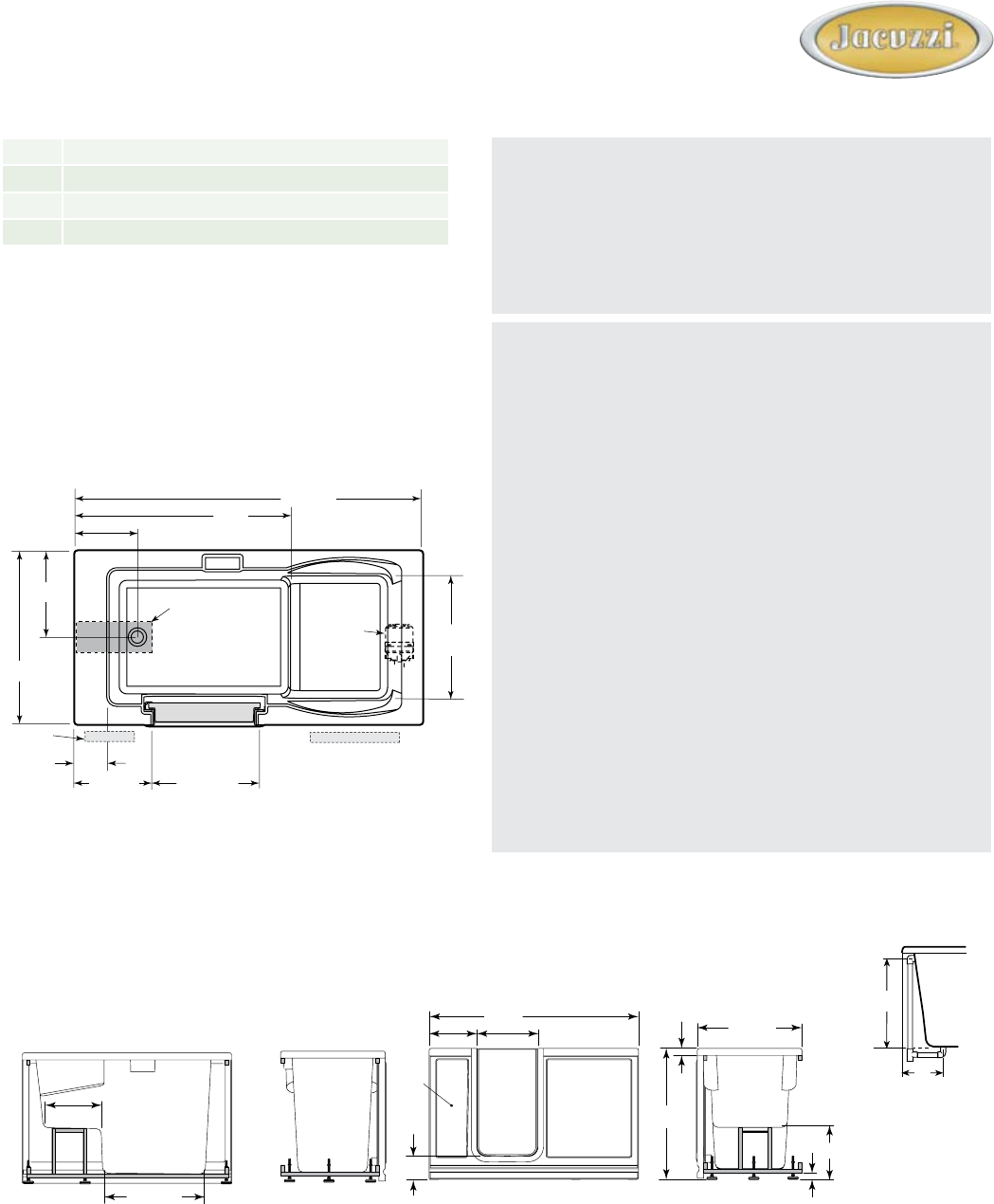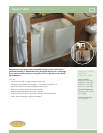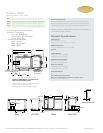
Finestra
™
6030
WALK-IN PURE AIR® BATH
Technical Specifications
DIMENSIONS
60” L x 30” W x 37-1/2” H
(1524 mm) L x (762 mm) W x (952.5 mm) H
DRAIN/OVERFLOW
A: 31-1/2” (800 mm) B: 6-5/8” (168 mm)
CUTOUT
NA
TOTAL WEIGHT
EV95, EW00: 320 lb. (145 kg)
EY20, EY25: 320 lb. (145 kg)
OPERATING GALLONAGE
Max: 75 U.S. Gal. (284 liters)
Min: 55 U.S. Gal. (208 liters)
PRODUCT WEIGHT
EV95, EW00: 270 lb. (122 kg)
EY20, EY25: 270 lb. (122 kg)
SKIRT MOUNTING
NA
ELECTRICAL SPECIFICATIONS
Requires a dedicated GFCI protected separate circuit.
Blower: 115 VAC, 15 AMP, 60 Hz.
© 2007 Jacuzzi Whirlpool Bath • 14880 Monte Vista Avenue • Chino, CA 91710 • www.jacuzzi.com
INSTALLATION NOTES
Refer to installation instructions included with fixture before
beginning installation. Please confirm product availability and
specifications before commencing with any installation work.
PRODUCT SPECIFICATIONS AND AVAILABILITY ARE SUBJECT
TO CHANGE WITHOUT NOTICE.
Finestra™ 6030 Walk-In 14" Seat Pure Air
Bath Left Hand (EV95) shown.
* Measurements inside unit represent cutout in
floor to allow for drain/overflow.
Minimum service access dimensions given.
#EZ65000 10/07
EV95
Finestra™ 6030 Walk-In 14" Seat Pure Air Bath, Left Hand
EW00
Finestra™ 6030 Walk-In 14" Seat Pure Air Bath, Right Hand
EY20
Finestra™ 6030 Walk-In 17" Seat Pure Air Bath, Left Hand
EY25
Finestra™ 6030 Walk-In 17" Seat Pure Air Bath, Right Hand
• Left and Right Hand drain locations
• Accessories / Hardware:
Drain Kit: #FB48000
Remote Drain Kit: #FC30000
Pillow: #EK91959
• Trim Kit Finishes Available:
(827) – Chrome
(829) – Bright Brass
(959) – White
DRAIN/OVERFLOW
A
B
60"
30"
17-1/2"
5"
15"
6-5/8"
37"
13-3/4"
20"
4" x 16"
SeatFloor
FINESTRA™ 6030
Blower
27" H x 24" L
Service Access
27" H x 9" L
Service Access
Door
BACK FRONTLEFT END RIGHT END
L
H
W
14" or 17"
1-1/2"
2"
6-1/2"
29-1/2"
16-3/4"
17-1/2"
13-3/4"
Service Access
Service
Access




