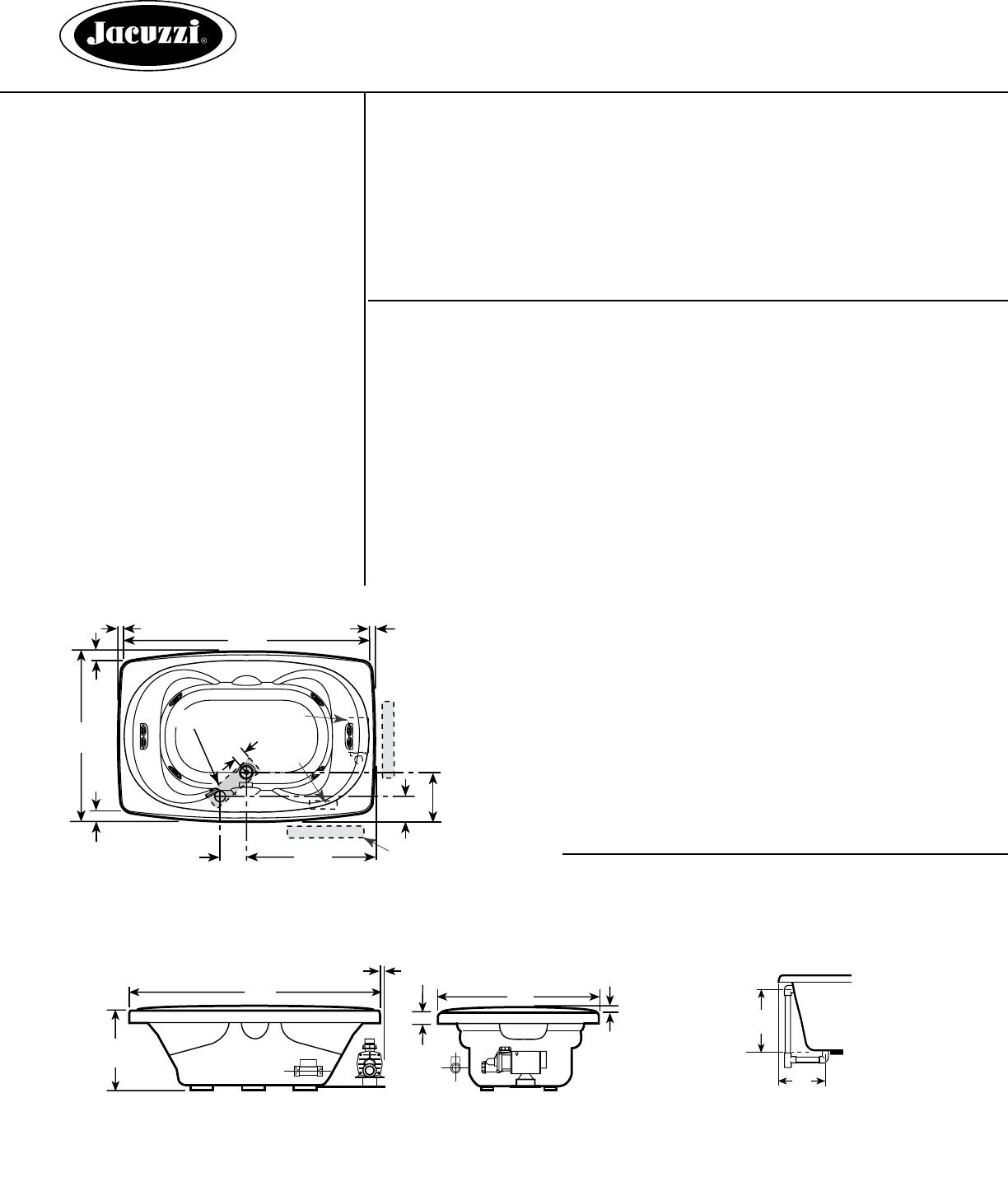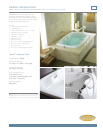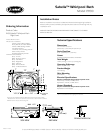
Sabella™ Whirlpool Bath
Model: EH90
Installation Notes
Refer to installation instructions included with fixture before beginning installation.
Please confirm product availability and specifications before commencing with any
installation work.
PRODUCT SPECIFICATIONS AND AVAILABILITY ARE SUBJECT TO CHANGE
WITHOUT NOTICE.
Ordering Information
Product Code:
EH90 Sabella™ Whirlpool Bath
Right Hand
• Center Drain Location
• Accessories / Hardware:
Trim Kit: 4 HTA Jet Rings #M952
Rotary Drain Kit, 30” Cable #K606
Trim Kit: 2 BMH Jet Rings #J869
Oval Trim Kit #N557
2 X Trim Kit: 2 Neck Jet Rings #P556
Panel Overlays #P205
Hand Rails (Must Buy) #D461
• Trim Kit Finishes Available:
(827) – Chrome
(898) – Brushed Chrome
(815) – Satin Nickel
(829) – Bright Brass
(805) – Platinum
(826) – Brushed Nickel
(849) – Oil Rubbed Bronze
Technical Specifications
Dimensions
72” L x 47” W x 23-3/4” H
(1829 mm) L x (1194 mm) W x (603 mm) H
Drain/Overflow
A: 20 “ (508 mm) B: 14 “ (356 mm)
Cutout
Template Provided Part Number #P187000
Total Weight
1199 lb (544 kg) / 51 lb/sq. ft. (249 kg/m
2
)
Operating Gallonage
98 U.S. Gal. (371 Liters)
Product Weight
133 lb (60 kg)
Skirt Mounting
Not Available
Electrical Specifications
Requires a dedicated GFCI protected separate circuit.
Motor/Pump: 120 VAC, 20 AMP, 60 Hz.
RapidHeat™: 120 VAC, 15 AMP, 60 Hz.
Heater (Standard)
Requires a dedicated GFCI protected separate circuit.
RapidHeat™: P/N S750000
† Add 1/4” to this dimension when roughing-in for 3-wall niche.
72"
10-1/4"
36"
3"
1"
3"
3"
1"
7"
47"
13-3/4"
18" x 4"
Heater
Motor
Opt. Service
Access
12" H x 18" L
Service Access
© Jacuzzi Whirlpool Bath • 14801 Quorum Drive • Dallas • Texas • 75254 • www.jacuzzi.com
SABELLA
L
H
(51 mm)2"
(25 mm)
1"
W
SIDE VIEW
END VIEW
(Heater)
(Motor)
MAX. 1/2"**
#FS12 12/06
DRAIN/OVERFLOW
A
B
Product Shown: Sabella™ Whirlpool Bath Right Hand Shown Model: EH90
* Measurements inside unit represent cutout in floor to allow for drain/overflow.
Minimum Service Access dimensions given.




