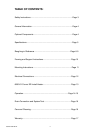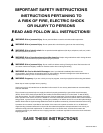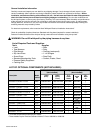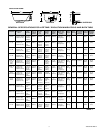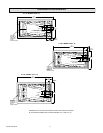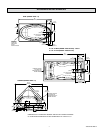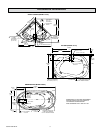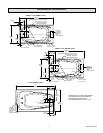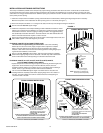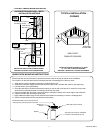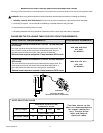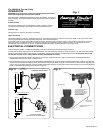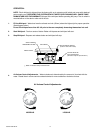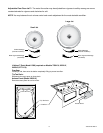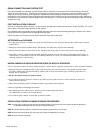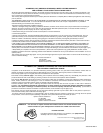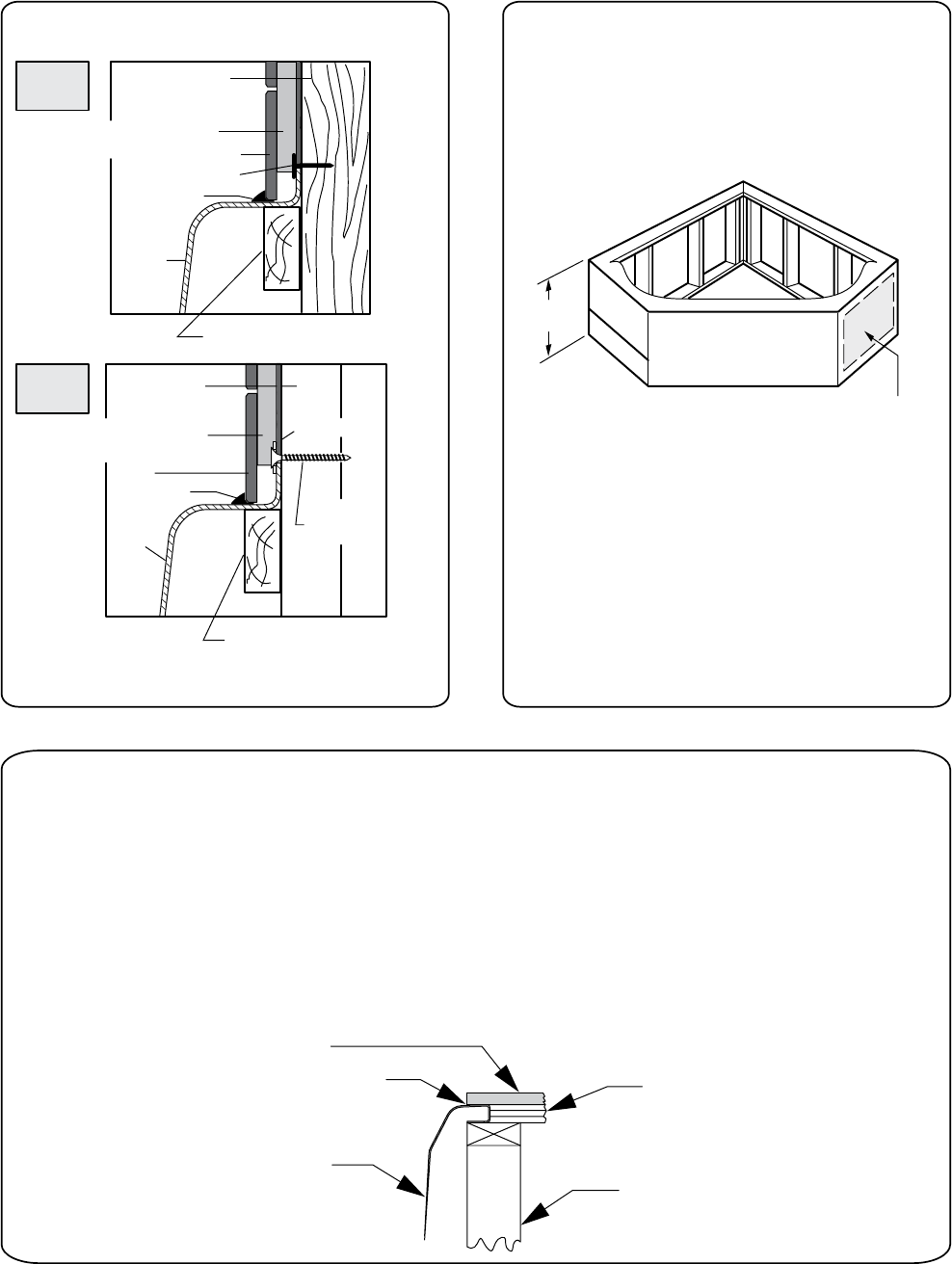
753737-100 Rev. E
11
SUGGESTED WHIRLPOOL / BATH
INSTALLATION METHOD
SECURE THE BATH TO THE STUDS AS SHOWN
FOR WOOD OR STEEL STUD CONSTRUCTION.
TYPICAL FLANGE MOUNTING DETAIL
UNLESS AN ACCESS OPENING OF AT LEAST
12" x 24" (305 x 610mm) IS PROVIDED,
WARRANTY SERVICE WILL NOT BE PERFORMED.
19-1/2
(495mm)
WHIRLPOOL
ACCESS PANEL
Please note that care must be taken to protect the surface of the tub during all aspects of the installation.
Do not drill or cut the bath deck with the tub directly beneath it as damage to the tub may result.
1. Install the tub per the installation instructions provided with the unit.
2. Prepare the bath deck support structure per the local codes. Note - the bath deck must be self supporting.
3. Cut bath deck to your specifications.
4. Place the bath deck in position and trace the opening on the tub with a soft pencil. Do not drill or cut the bath
deck with the tub directly beneath it as damage to the tub may result.
5. Remove the bath deck and apply a generous bead of waterproof sealant on the outer edge of the traced line.
6. Replace the bath deck and secure it into place.
7. Apply additional sealant along the tub and bath deck interface as necessary to ensure a watertight seal.
8. Remove excess sealant per the manufacturer's instructions.
Finished bath deck surface material must be
self-supporting and secured per local codes
Tub support structure per installation
instructions provided with the tub
Bath deck support material
Bathtub
Waterproof
Sealant
* SEE CUTOUT
TEMPLATE PROVIDED
UNDER DECK MOUNTING INSTRUCTIONS
STUD
WATERPROOF DRYWALL
OR CEMENT BOARD
WATERPROOF DRYWALL
OR CEMENT BOARD
TILE
SEALANT
TUB
ROOFING NAIL
1 x 3 (25 x 76mm) WOOD
STRINGER FULL LENGTH
1 x 3 (25 x 76mm) WOOD
STRINGER FULL LENGTH
STEEL
STUD
WASHER
TILE
SEALANT
TUB
4" (102mm)
DRYWALL
SCREW
WOOD
STUDS
STEEL
STUDS
TYPICAL INSTALLATION -
CORNER



