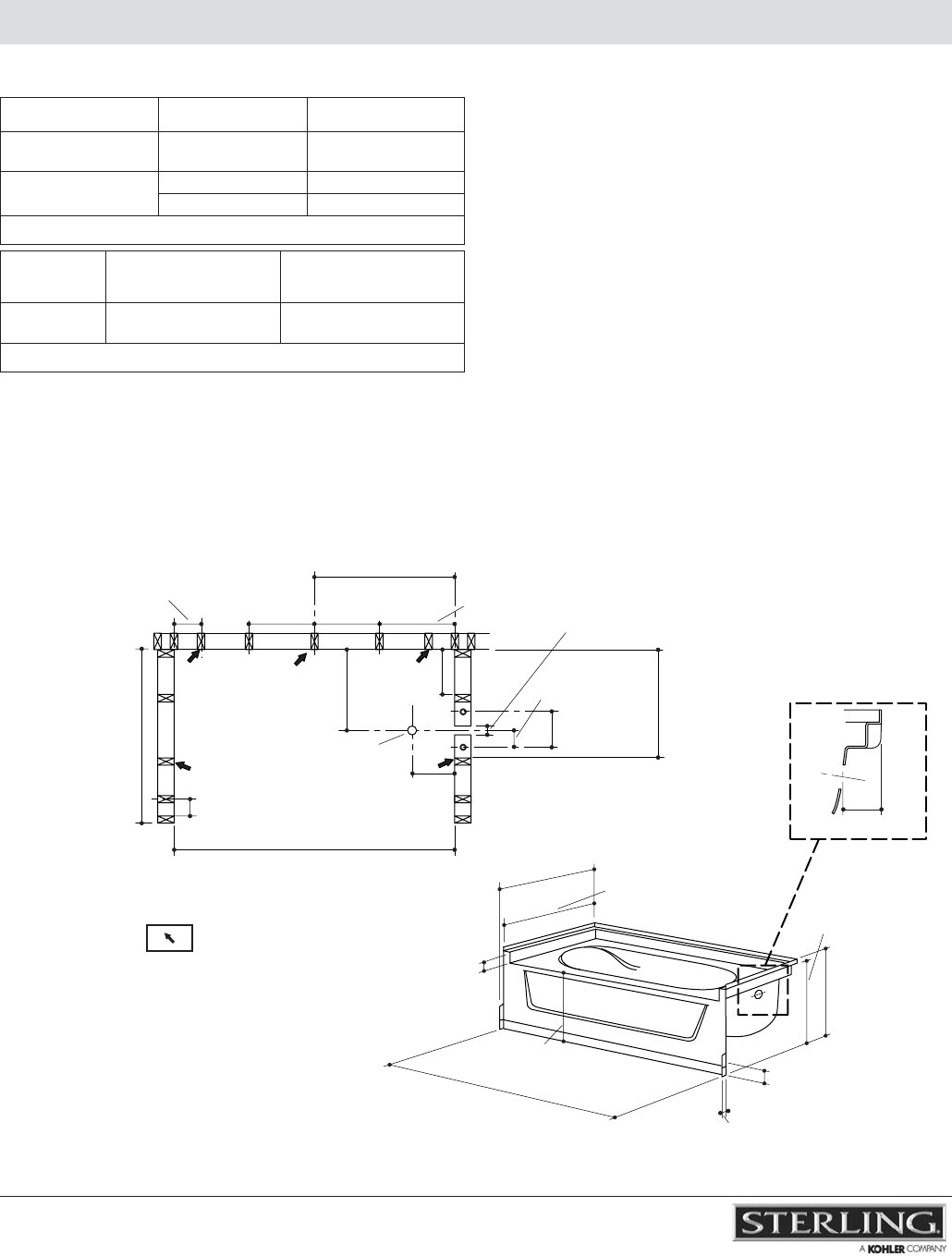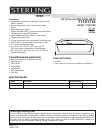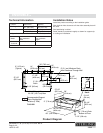
Technical Information
Fixture*: basin area top area
Bathing well 40″ (101.6 cm) x
21″ (53.3 cm)
52″ (132.1 cm) x
29″ (73.7 cm)
To overflow water depth capacity
11″ (27.9 cm) 40 gal (151.4 L)
* Approximate measurements for comparison only.
Model door maximum
width
door maximum
height
71101112
71101122
58-1/2″ (148.6 cm)* NA*
* Varies with alternative walls.
Installation Notes
Install this product according to the installation guide.
Size the drain hole clearance to fit the drain assembly that will
be used.
Stud positioning is critical.
Studs should be positioned roughly as shown for support clip
or roofing nail installation.
3" (7.6 cm)
60" (152.4 cm)
3" (7.6 cm) Drain
Bottom to Floor
22-1/4"
(56.5 cm)
18-1/4"
(46.4 cm)
37-1/2"
(95.3 cm)
37-1/2"
(95.3 cm)
36"
(91.4 cm)
3-1/2" (8.9 cm)
60" (152.4 cm) Min
60-1/8" (152.7 cm) Max
8-3/4"
(22.2 cm)
4"
(10.2 cm)
2" (5.1 cm) D.
Drain
17-1/4"
(43.8 cm)
8-3/4"
(22.2 cm)
8"
(20.3 cm)
24-1/2"
(62.2 cm)
16"
(40.6 cm)
6" (15.2 cm)
(Typical)
14"
(35.6 cm)
14"
(35.6 cm)
30" (76.2 cm)
2" (5.1 cm) Minimum Drain
Hole Clearance Through Wall
Recommended Support
Clip or Roofing Nail
Location (5 Total)
71101122
21-1/4"
(54 cm)
1-1/2" (3.8 cm)
3-1/8" (7.9 cm)
Overflow
Detail
Product Diagram
ENSEMBLETM
ENSEMBLETM 36″ (91.4 cm) AFD OVAL BATH
Page2of2
1022713-4-
C




