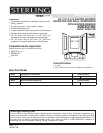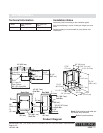
Technical Information
Model Door maximum
width
Door maximum
height
62030106 44-3/4″ (113.7 cm) 67″ (170.2 cm)
Installation Notes
Install this product according to the installation guide.
End stud positioning is critical if nailing-in flanges are to be
used.
Double studding is recommended for pivot shower door
installations.
Back Wall
End Wall
16" (40.6 cm)
1"
(2.5 cm)
Backer board locations
Note: Right and left end walls are
the same, only mirrored.
10"
(25.4 cm)
4" (10.2 cm)
8"
(20.3 cm)
22-1/2"
(57.2 cm)
35-1/4"
(89.5 cm)
4-1/2"
(11.4 cm) D.
Drain Cutout
48" (121.9 cm) Min
48-1/8" (122.2 cm) Max
24" (61 cm)
16-1/4"
(41.3 cm)
48" (121.9 cm)
34" (86.4 cm)
24" (61 cm)
5" (12.7 cm)
17-1/4"
(43.8 cm)
18"
(45.7 cm)
1-1/4" (3.2 cm)
2-7/8"
(7.3 cm)
1-5/8" (4.1 cm)
45"
(114.3 cm)
73-1/4"
(186.1 cm)
16-5/8"
(42.2 cm)
3-5/16"
(8.4 cm) D.
Drain Hole
2"
(5.1 cm)
46"
(116.8 cm)
21"
(53.3 cm)
1"
(2.5 cm)
3-1/2"
(8.9 cm)
1"
(2.5 cm)
2"
(5.1 cm)
23"
(58.4 cm)
1"
(2.5 cm)
3-1/2"
(8.9 cm)
42" (106.7 cm)
Grab Bar
39" (99.1 cm)
Grab Bar
18" (45.7 cm)
Grab Bar
22-1/2" (57.2 cm)
Grab Bar
Product Diagram
ADVANTAGETM
ADVANTAGETM 48″ (121.9 cm) SEATED SHOWER RECEPTOR AND WALL SURROUNDS WITH BACKER BOARDS
Page2of2
1061194-4-
A




