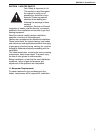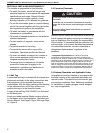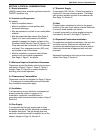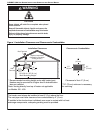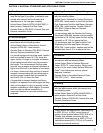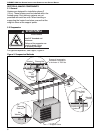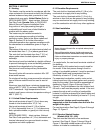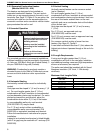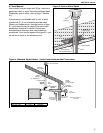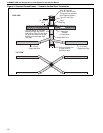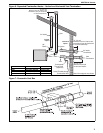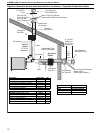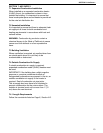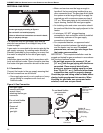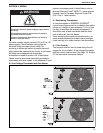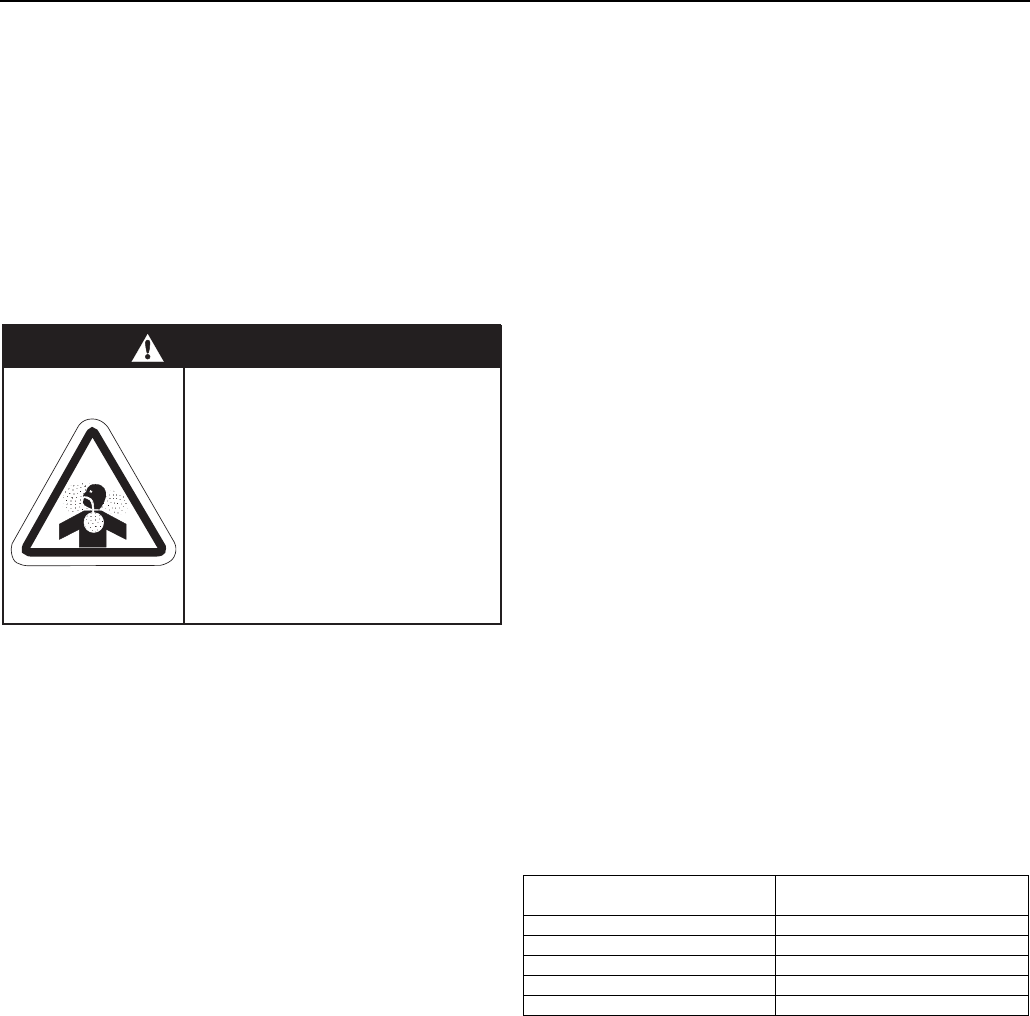
COMBAT
®
UHA UNIT HEATER INSTALLATION OPERATION AND SERVICE MANUAL
8
6.2.2 Separated Combustion Heaters
(Models UHAS 150 - 400)
The heaters are designed to be installed as
separated combustion heaters. The vent and air
intake are run as separate pipes to the wall or roof
terminals. See Page 12, Figure 8. As an option, the
vent and air intake are run as separate pipes to a
concentric vent box and a concentric vent/air intake
pipe penetrates the wall or roof.
6.3 Unvented Operation
For unvented operation in commercial installations,
sufficient ventilation must be provided in the amount
of 4 cfm per 1000 Btu/h firing rate (United States); 3
cfm per 1000 Btu/h firing rate (Canada).
WAR NIN G: Combustion by-products contain a
chemical known to the State of California to cause
cancer and birth defects or other reproductive
harm.
6.4 Horizontal Venting
Horizontally vented heaters must be individually
vented.
Vent pipe must be sloped ¼" (.6 cm) for every 1' (.3
m). For vent lengths greater than 5' (1.5 m),
condensation will form. Insulation is recommended
and condensation drains may be desired. For vents
pitched up toward the vent terminal, place the
condensation drain within 5' (1.5 m) of the heater.
In noncombustible walls only, vent terminal
(P/N 02537801-1P) may be used.
For 4'' (10 cm) vents in either combustible or
noncombustible walls, use vent terminal (P/N
90502100) or equivalent insulated vent terminal.
Follow the manufacturer's instructions for proper
installation.
Instead of an insulated vent terminal, a listed thimble
(with 2" air gap) may be used with a 4" vent cap (P/N
90502102).
6.5 Vertical Venting
Vertically vented heaters can be common vented
(up to 4 heaters).
For vent lengths greater than 5' (1.5 m),
condensation will form. Insulation is recommended
and condensation drains may be desired. Vent from
the rear of the heater cabinet then run the vent
vertically and use a condensate drain at the bottom
of the vertical vent.
Vent pipe must be sloped 1/4'' (.6 cm) for every
1' (.3 m).
For 4'' (10 cm), an approved vent cap
(P/N 90502102) must be used.
For 6'' (15 cm) common vent, an approved vent cap
(P/N 90502103) must be used.
For common vertical venting of more than two
heaters, See Page 10, Figure 5.
A vent shall not extend less than 2' (.6m) above the
highest point where it passes through a flat roof of a
building.
6.6 Length Requirements
If using vent lengths greater than 5' (1.5 m),
condensation will form in the vent pipe. Insulation
and additional sealing measures (high temperature
silicone at all seams) are required.
The entire vent should be insulated with foil faced
fiberglass insulation (1/2" thick, 1-1/2# density
minimum).
Maximum Vent Lengths Table
Carbon Monoxide Hazard
Heaters installed unvented must
be interlocked with sufficient
building exhaust.
Heaters must be installed
according to the installation
manual.
Failure to follow these
instructions can result in death
or injury.
WARNING
Model UHA[S]
150 - 400
# of Elbows
40 ft (12.2 m) 1
35 ft (10.7 m) 2
30 ft (9.1 m) 3
25 ft (7.6 m) 4
20 ft (6.1 m) 5




