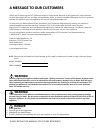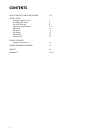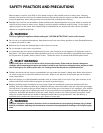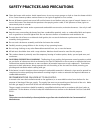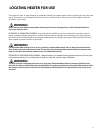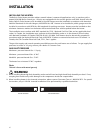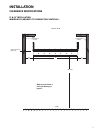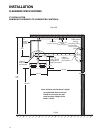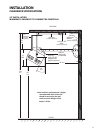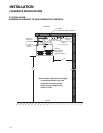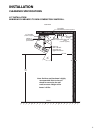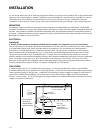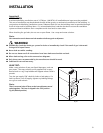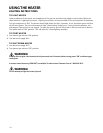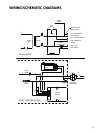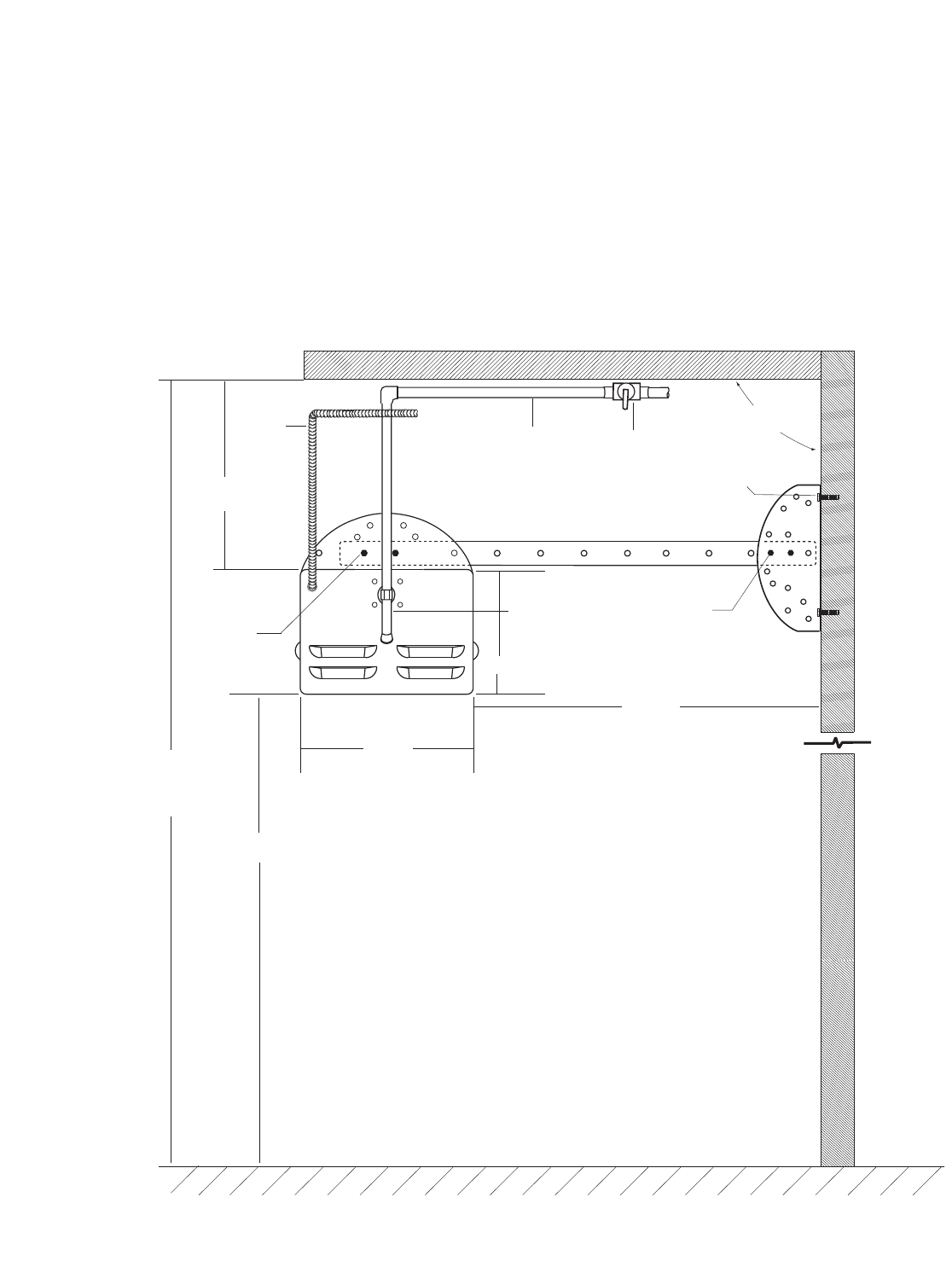
8
0
0
INSTALLATION
MINIMUM CLEARANCES TO COMBUSTIBLE MATERIAL.
INSTALLATION
CLEARANCE SPECIFICATIONS
18"
7-3/4"
10-1/4"
SIDE VIEW
FLOOR
On Each Side
(installer supplied)
16"
96"
min.
min.
min.
Drip Leg
with 1/8”NPT
plugged test
gage connection
Gas Shut-off
(
installer supplied)
Gas Pipe
(installer supplied)
Utilize 2
bolts (min)
per bracket
Utilize 2
bolts (min)
per bracket.
Surface
Combustible
Valve
Four Bolts Two
120"
min.
1/2"
Conduit
(installer
supplied)
Note: S
tainless steel hardware is highly
r
ec
ommended
. B
olts in the wall
should be secured to the wall
studs/struc
ture
.
W
eigh
t of the
heater is 50 lbs.




