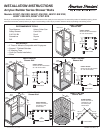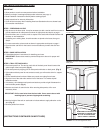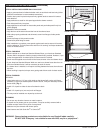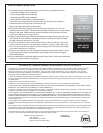
754286-100 Rev. A-2-
INSTALLATION INSTRUCTIONS
IMPORTANT
• Allow panels to reach room temperature before installation.
• Before you begin, locate appropriate product reference (see page 1).
• Read installation instructions carefully before starting project.
• Keep instructions for warranty information.
• Caulk will be necessary when installing American Standard walls on a shower base
from another manufacturer.
STEP 1. PREPARING ALCOVE
• Strip alcove to the bare studs. It may be necessary to add a stud at each front corner to
provide attachment for side panels as shown in appropriate stud layout on page 1.
• Check that there are no screws, nails or staples in the studs which would interfere with
the base or wall installation.
• If installing over existing base, check that studs are plumb to the base, then go to
Step 3.
• For new construction, place studs as shown in appropriate stud layout on page 1.
• Check that the sub floor for the base is level and studs are plumb to the sub floor.
(Fig. 1)
STEP 2. BASE INSTALLATION
• Follow Manufacturer’s instructions for installing your base.
IMPORTANT: Shower base must be plumb and square to alcove for proper wall
installation.
STEP 3. TRIAL FITTING PANELS
• Place back panel first. The stud on each side of the back panel should contact the
entire length of the back panel. (Fig. 2)
• Fit the side panels by aligning pins on side panels with slots on back panel. (Fig. 3)
• If the studs and back panel do not contact correctly you will need to shim for support.
(Fig. 4)
• Center assembled wall on base. Make sure panels are resting flat on base.
• Align the front of the side walls and the front of the base. This makes drywall
installation easier.
• If necessary, shim between wall panels and studs to provide a tight fit between the
back and side panels. (Fig. 4)
• Measure and mark all control holes. After removing side panels, drill or saw
necessary holes.
IMPORTANT: Drill or saw holes from the front side. Cover area to be cut with
masking tape to prevent chipping and scratching.
• Mark the height of the wall on each stud to indicate where to apply adhesive on the
stud. (Fig. 5)
• Remove panels from alcove.
(INSTRUCTIONS CONTINUED ON NEXT PAGE)
FIGURE 1.
Check that studs are plumb with
floor/shower.
FIGURE 3.
Align pins with slots on back wall.
FIGURE 2.
Stud must contact entire length of
back panel.
FIGURE 4.
You can shim against the stud.
SHIM PANELS AT EACH STUD IF
NECESSARY TO ASSURE THEY
SIT FLAT ON SHOWER BASE
AND FIT TIGHTLY TOGETHER






