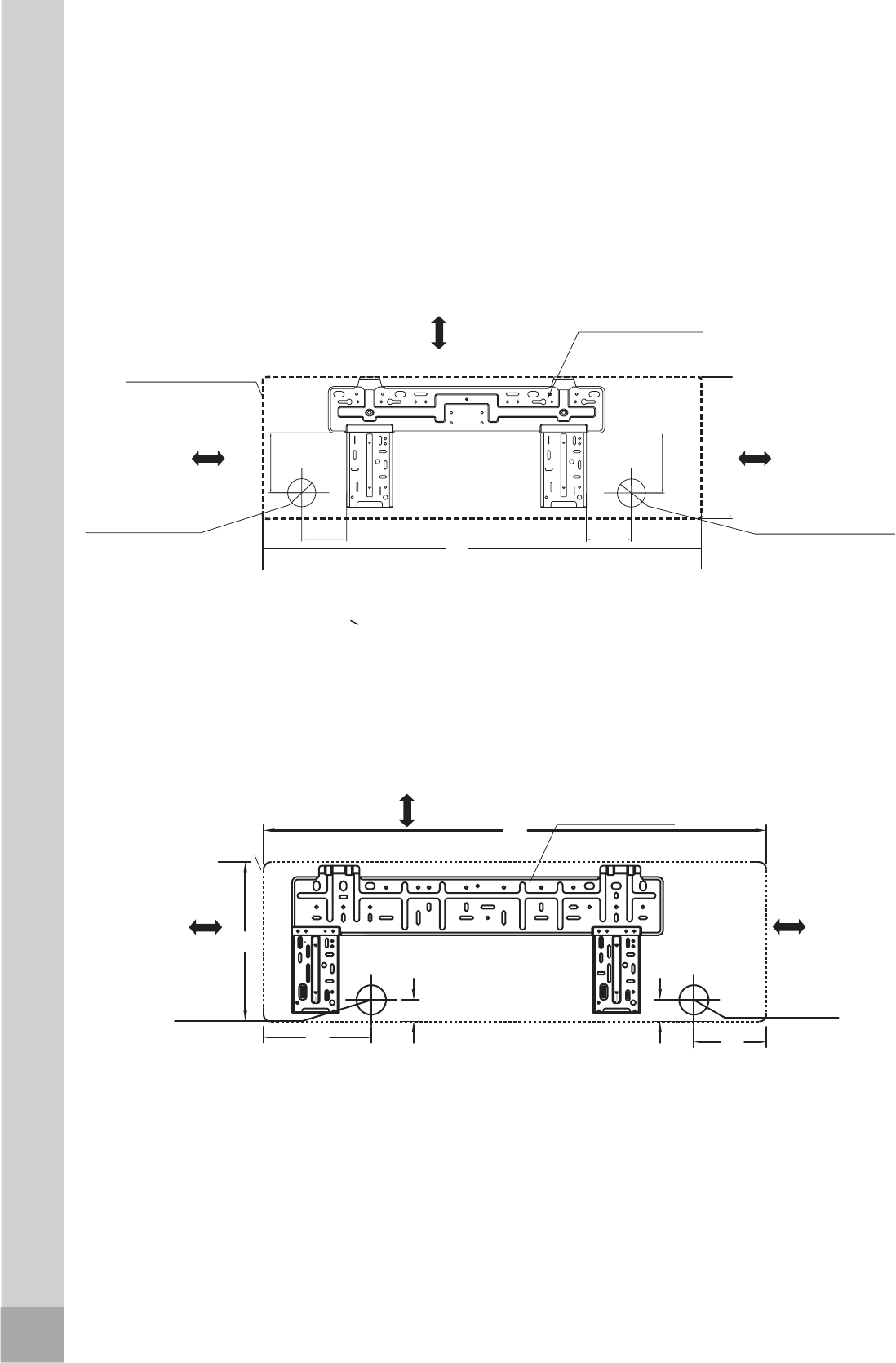
1.58''
7.91''
5.31''
1.58''
A
B
(A:33.31" B:10.83")
=18000 Btu's
(A:36.97" B:11.73")
Indoor unit outline
Installation plate
the ceiling
from the wall
from the wall
Refrigerant pipe
6" or more fr
om
6" or more
hole (right) Ø 2.56"
6" or more
3.39"
4.21"
12000 Btu's
<
Indoor unit installation
Installation plates and dimensions
3.39"
4.21"
Refrigerant pipe
hole (right) Ø 2.56"
Refrigerant pipe
hole (right) Ø 2.56"
from the wall
6" or more
Installation plate
the ceiling
6" or more fr
om
Refrigerant pipe
hole (right) Ø 2.56"
Indoor unit outline
from the wall
6" or more
A
B
Indoor unit installation
11


















